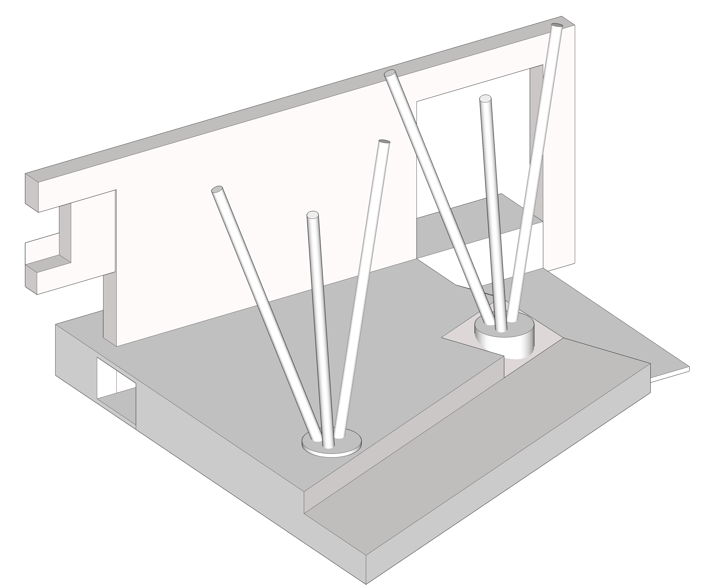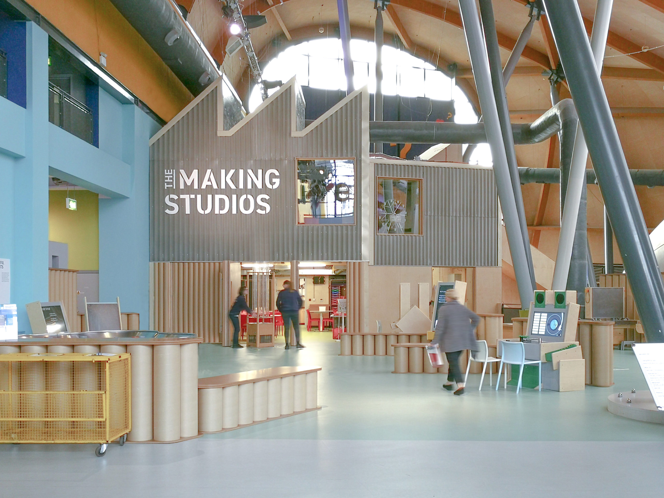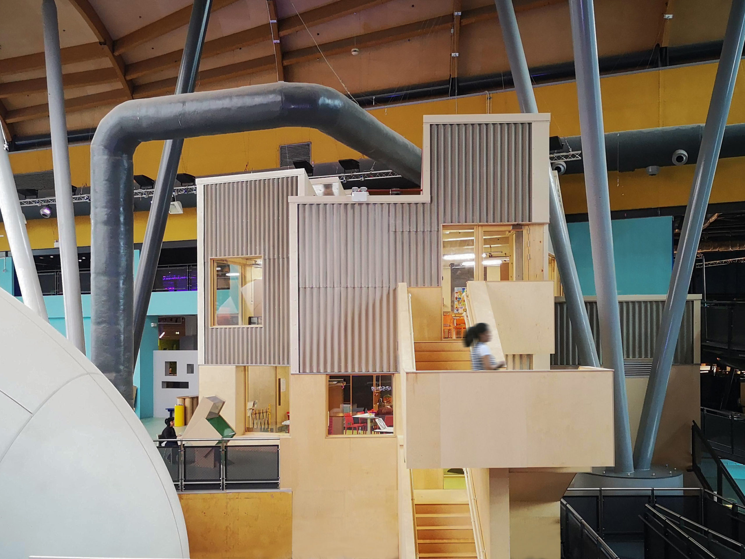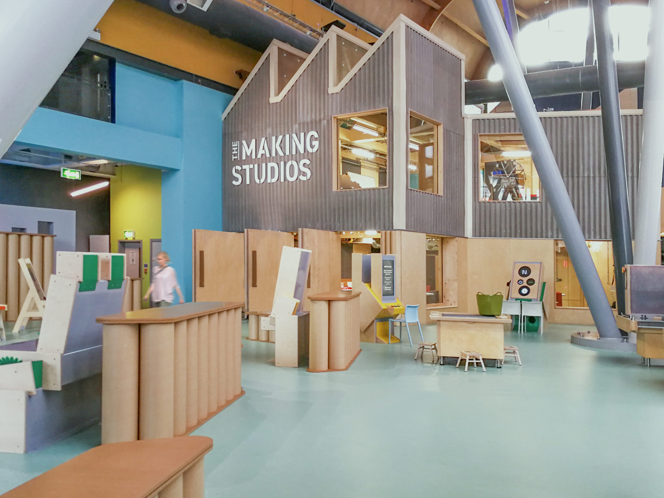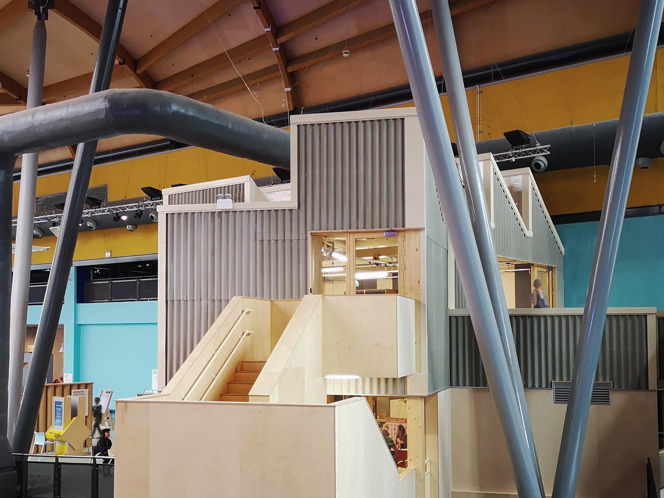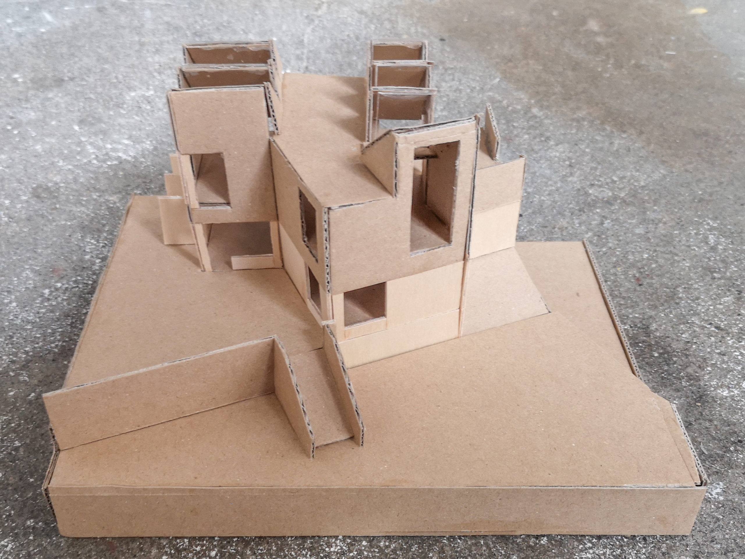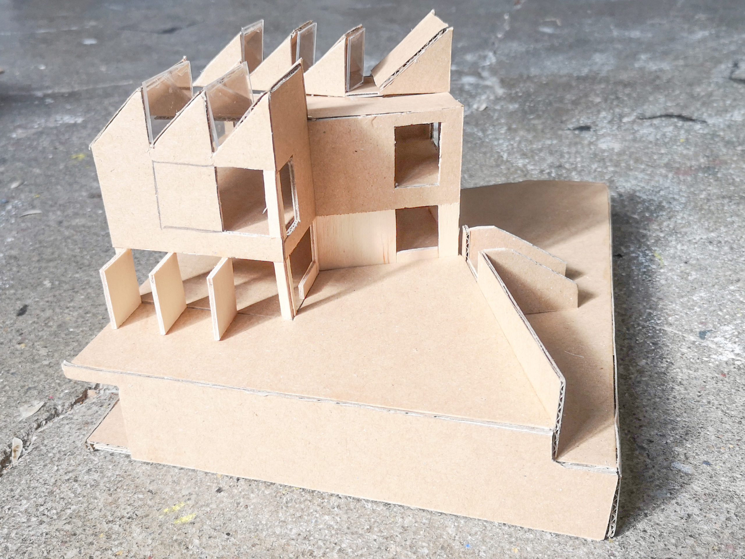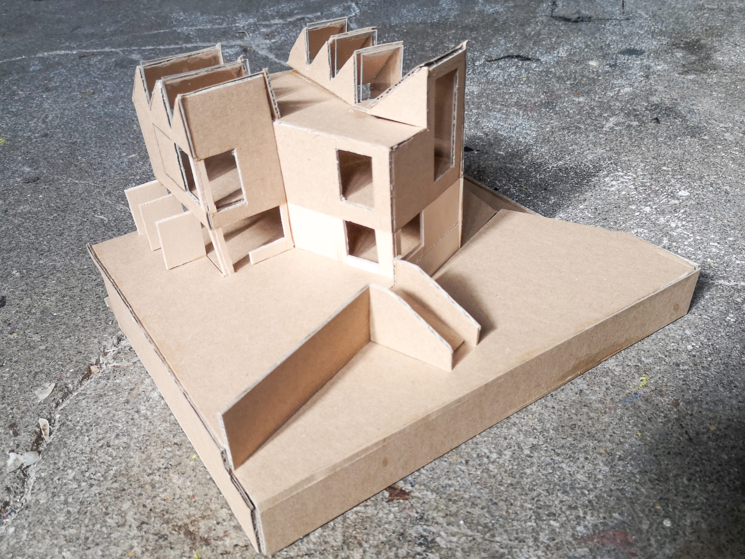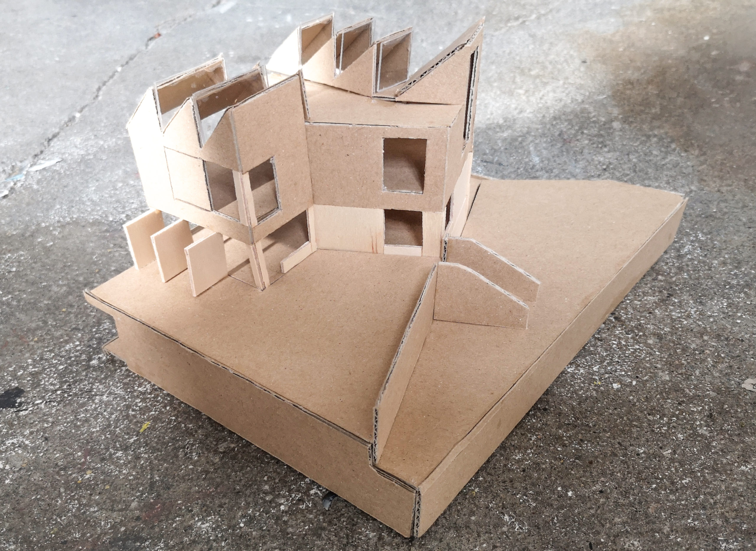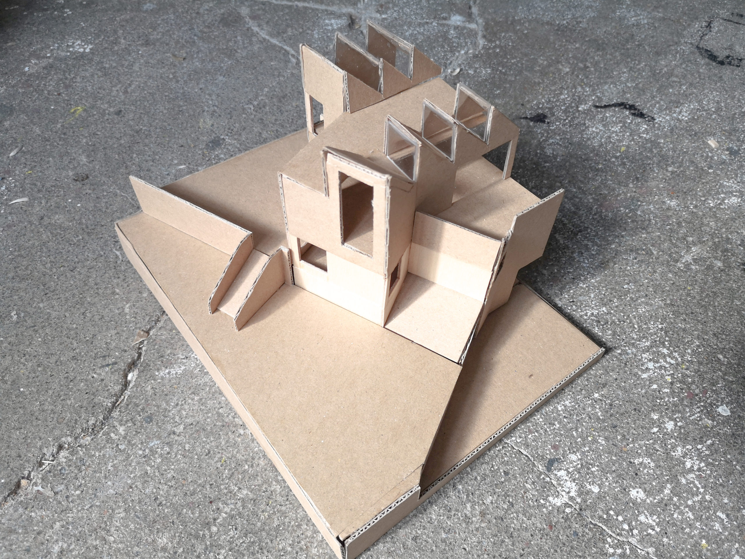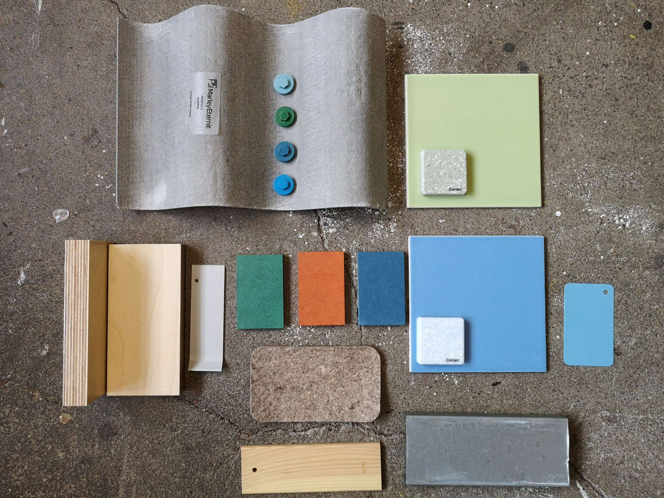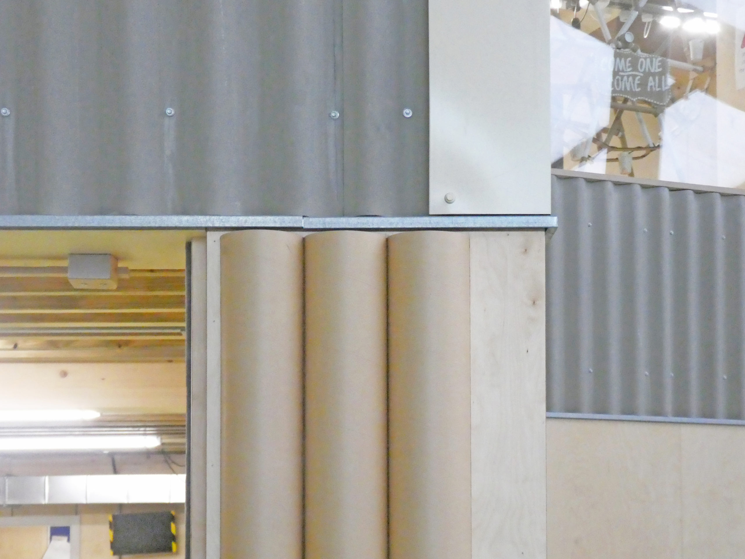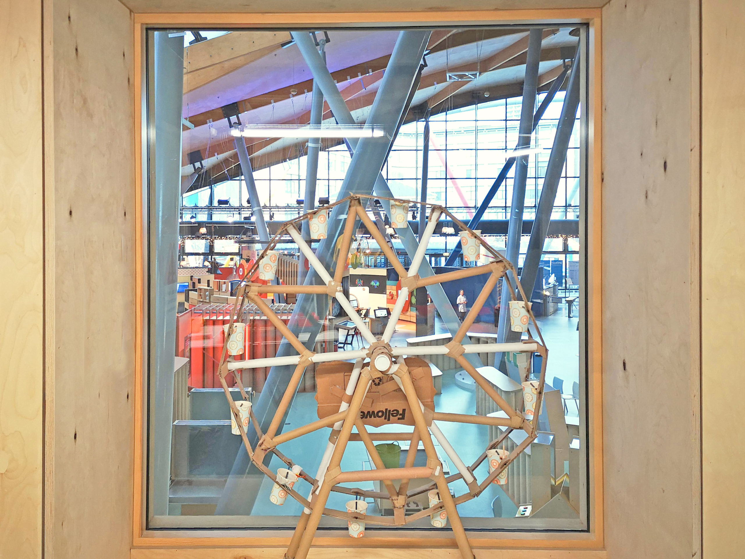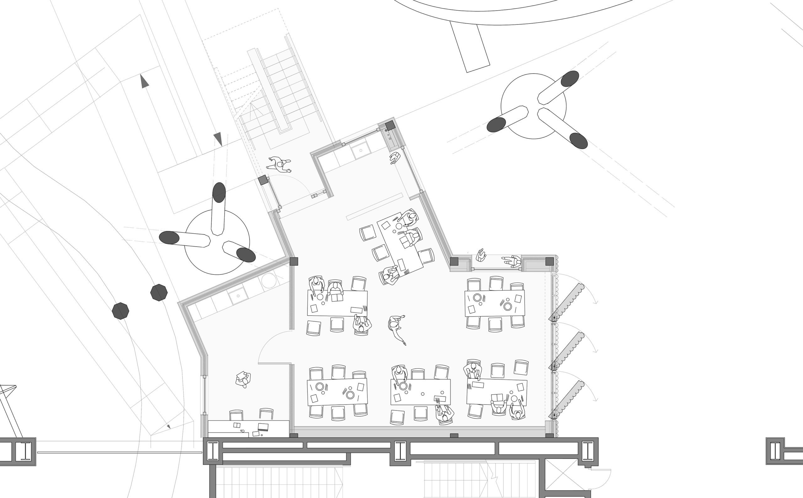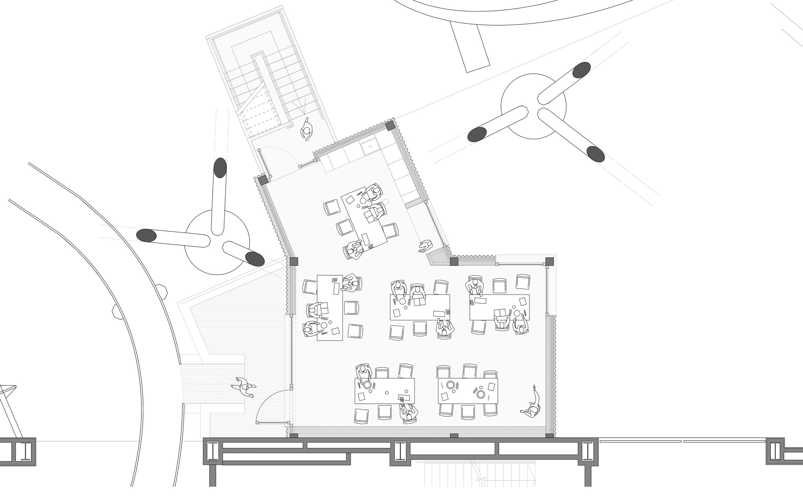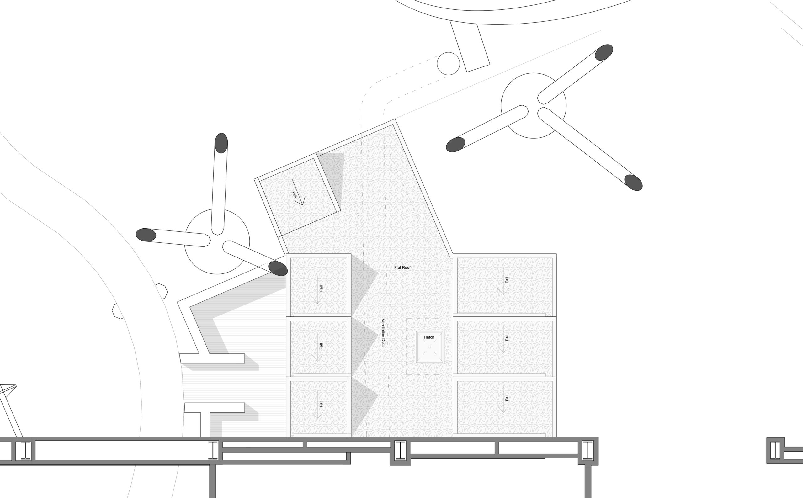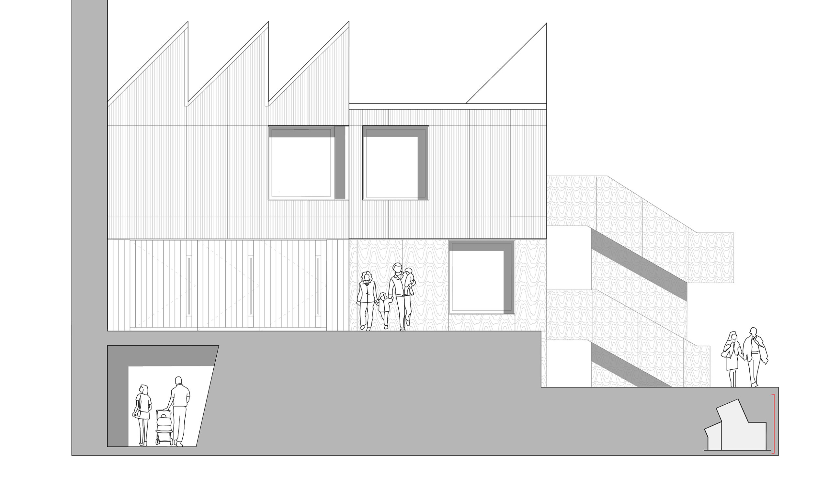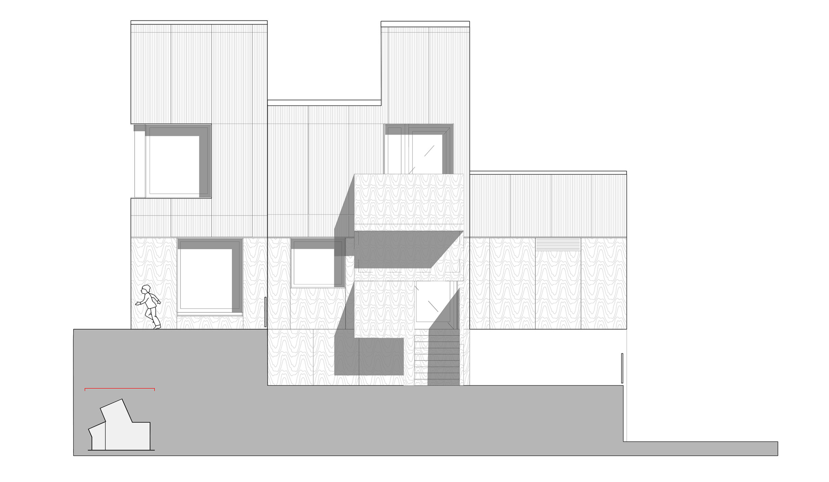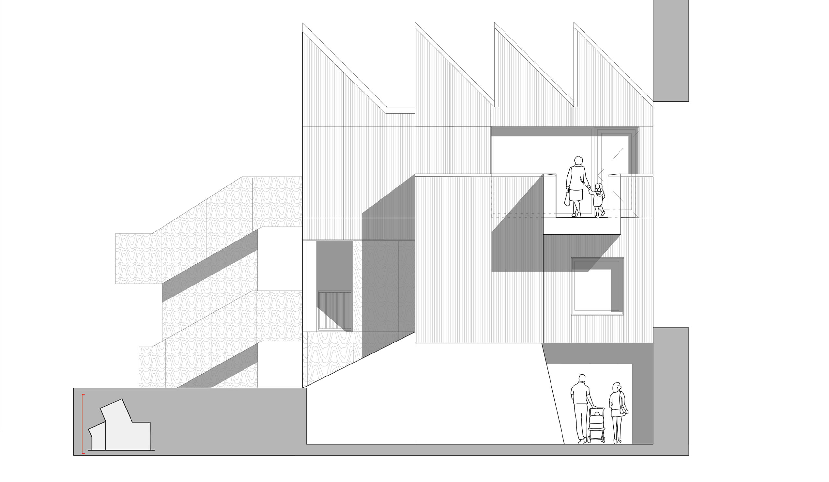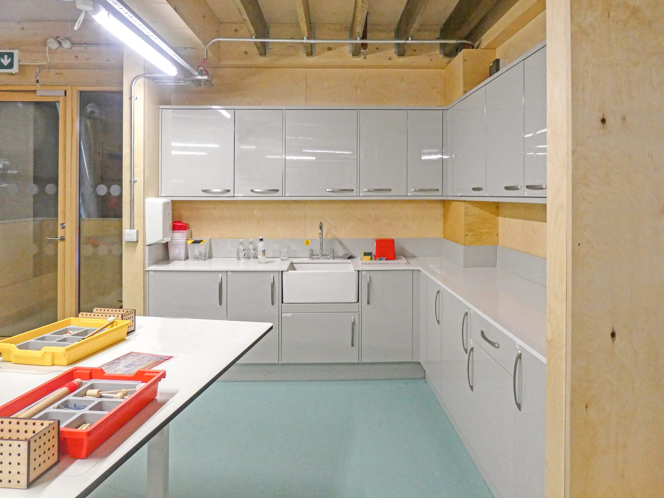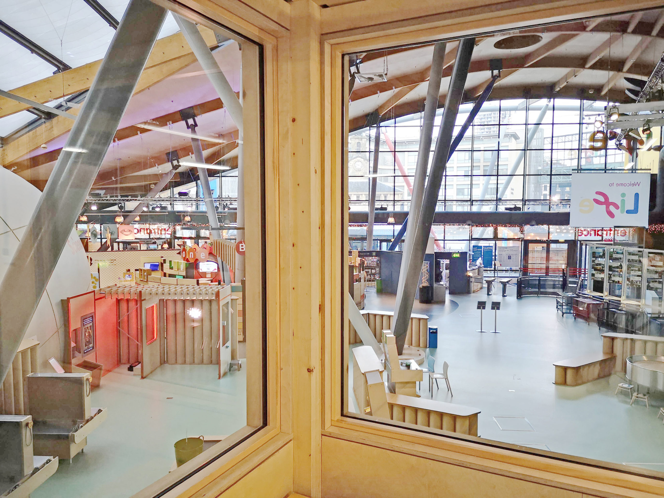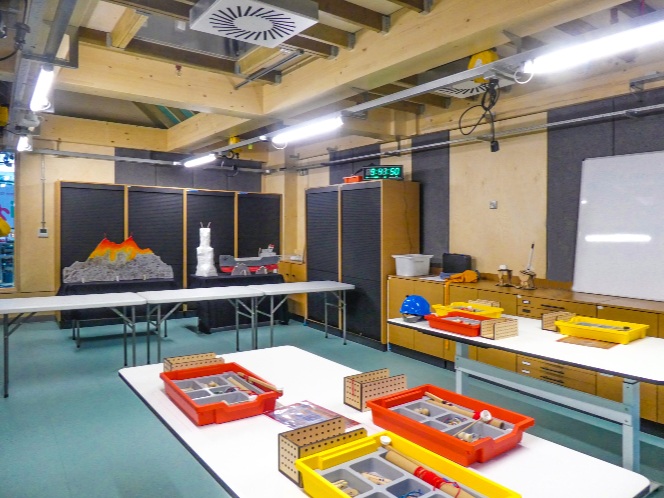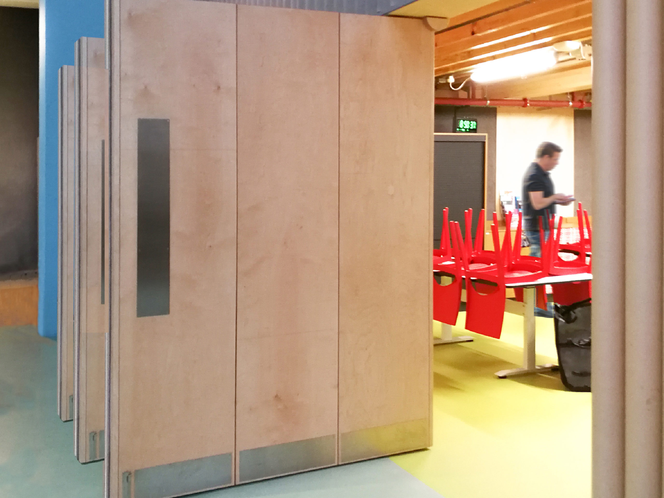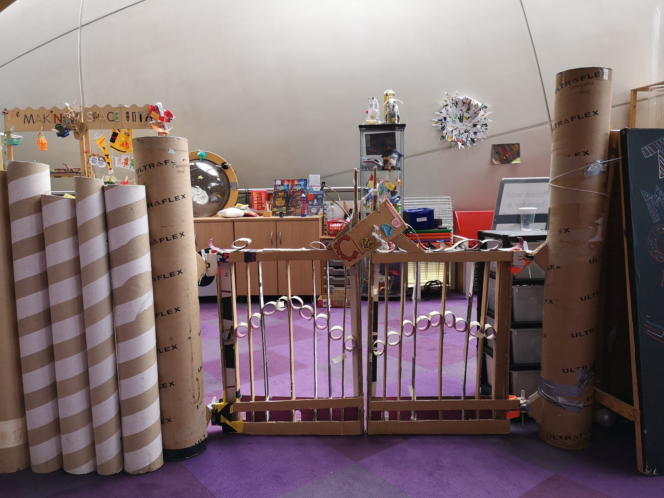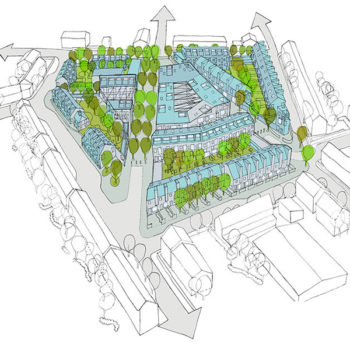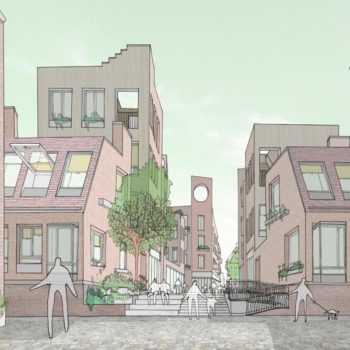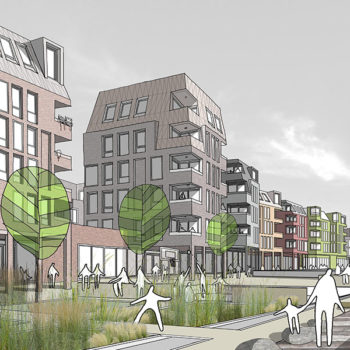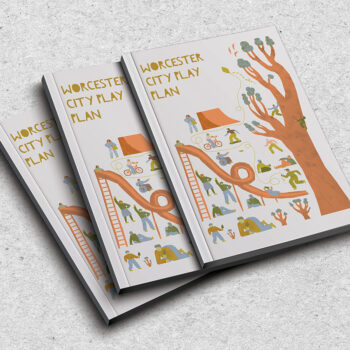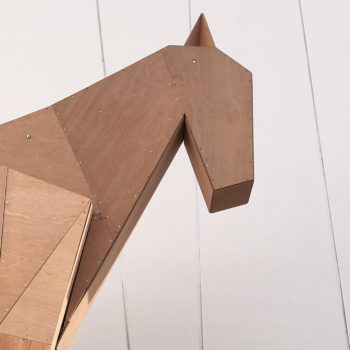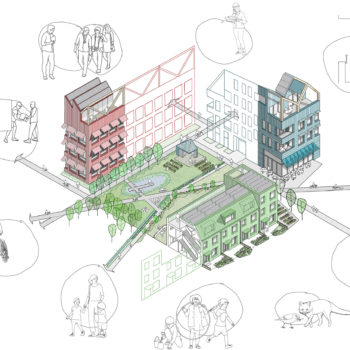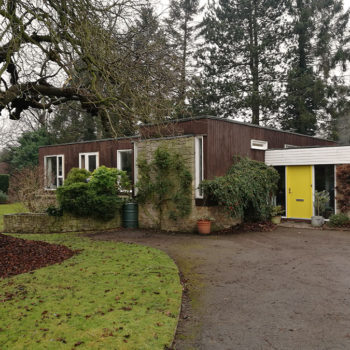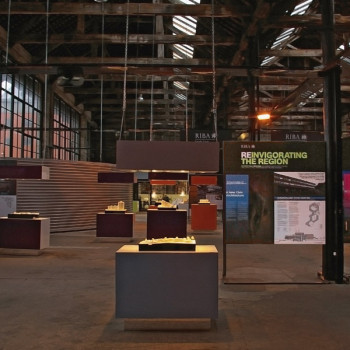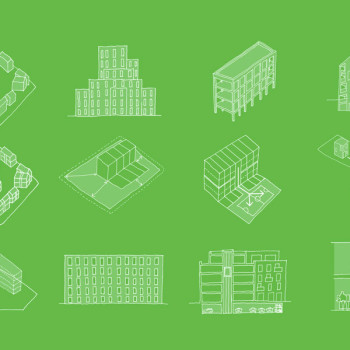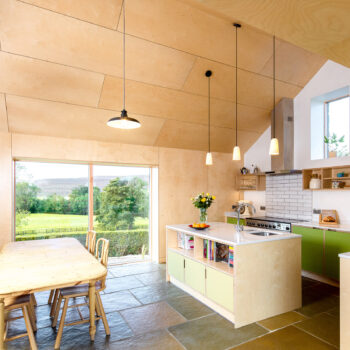Project: Making Studio
Client: International Centre for Life
Location: Newcastle Upon Tyne
Team: Studio Horn (SE)
Skelly and Couch
Apex Acoustics
RASKL+ (Specialist Joinery)
MacDonald Martin (Fire)
Everything (Branding)
Contractor: STP
Making Studio is a new flexible creative space for the Life Science Centre in Newcastle. It adds to the existing learning spaces in the Centre and provides a new type of space that encourages young visitors to follow their curiosity and explore through making. It comprises two studio spaces and a back-of-house office for staff, connected by an external staircase. The ground floor studio hosts a daily programme of activities for visitors to the centre including crafting and making alongside programming, coding and engineering-type challenges. Large pivoting doors connect the ground floor studio to the main concourse of the Centre allowing visitors to see making-in-action and allowing flexibility to extend the space to accommodate larger events. The upper studio hosts school groups from across the region in more structured workshops.
The Making Studio – Development
HarperPerry were commissioned by Life Science Centre to develop a space that encouraged learning through making. It needed to be playful and enticing, whilst having the dynamism and flexibility of an artists’ studio. Our pitch was based on the garden shed – a space for playful experimentation.
The studios are located in the ‘light side’ side of the Life Science Centre’s cavernous interior, designed by Terry Farrell and Partners in 2000. The layout of the new studios had to be organised around and between the large structural columns that support the oversailing roof. It had to nestle beneath the lighting rigs and sizeable ventilation ducts that are suspended above and be supported on the existing floor structure. The irregular form that resulted has been exploited to make enticing spaces that create new relationships with the existing Life Centre building. Openings and corners have been used to create social spaces around the building. The first floor terrace that allows access from the existing ramp doubles as a waiting area for school groups. Deep window reveals have been exploited externally to create seats that offer a perch for tired visitors, and internally act as display cabinets for the weird and wonderful projects created in the Making Studios.
It was an important part of the brief that the construction of the building be expressed and celebrated. The new structure is built using a laminated timber (glulam) frame to provide a lightweight building that would sit on top of the existing floor structure, and reflect the sustainable, low carbon ambitions for the project. The modern industrial form takes its reference from Victorian factories and workshop buildings, often with glazed roofs for light and exposed internal structure from which light machinery was often hung.
Creative use of materials
Our approach takes a simple palette of readily available materials commonly used in light industrial buildings: plywood, corrugates, galvanised metals. These were directed by research carried out by the Centre for Life team who asked visitors to respond to images of interiors and describe the atmosphere they conveyed. They also found from their visitor surveys that the typography and graphics used within the Centre sometimes discouraged adults from participating in activities due to a perceived childish aesthetic. The aim of the project was to deliver a new facility that would be welcoming to all – children and adults. We therefore suggested a divergence from the primary colours used elsewhere, in favour of raw material finishes. We wanted to celebrate the found objects that museum staff had used to create the temporary making space the preceded the new Studios. Cardboard tubes, coloured paper, and recycled containers had been used inventively and encouraged creative responses and additions crafted by visitors to the space. Our intention for the new studio was to design a space that makers could respond to, but could absorb and be embellished by the materials, equipment and products created by visitors.
The studio interiors are lined with panels of exposed plywood – creating robust surfaces onto which tools and other equipment can be mounted. These are interspersed with bespoke felted acoustic panels- deliberately tactile and cushioned. Service trunking has been carefully integrated into the panelled walls, with additional electrical power units suspended from retractable ceiling mounts allowing furniture to be rearranged to suit different activities.
The exterior is clad with corrugated fibre cement board – a nod to the light industrial workshops the Making Studio takes its reference from. Details such as coloured ceiling panels, felt window cushions and the oversized cardboard tube wall bring a sense of playfulness.
.
Team
Harper Perry won the project in July 2018 from an invited competition. We worked with Studio Horn (S.Eng) and Skelly and Couch (MEP) to deliver the project, with input from Apex Acoustics and Greenways (QS). The main contractor was STP construction . RASKL/ Your Workhop provided bespoke joinery and designed a number of the interactive exploration stations that sit outside of the new studios in the main museum concourse. RASKL also fabricated the distinctive cardboard tube doors that open-up the ground floor studio to the museum concourse and enable hosting of large events at the Making Studio.
Funding + Centre for Life
The Making Studios were supported by a grant from the Inspiring Science Fund, a £30 million capital scheme to support science centres across the UK, helping them rethink what they do and what they offer to the public. The scheme is co-funded by the Department for Business, Energy & Industrial Strategy (BEIS), UK Research and Innovation (UKRI) and Wellcome Trust.
Additional support has been provided by The Garfield Weston Foundation and the Catherine Cookson Charitable Trust.
