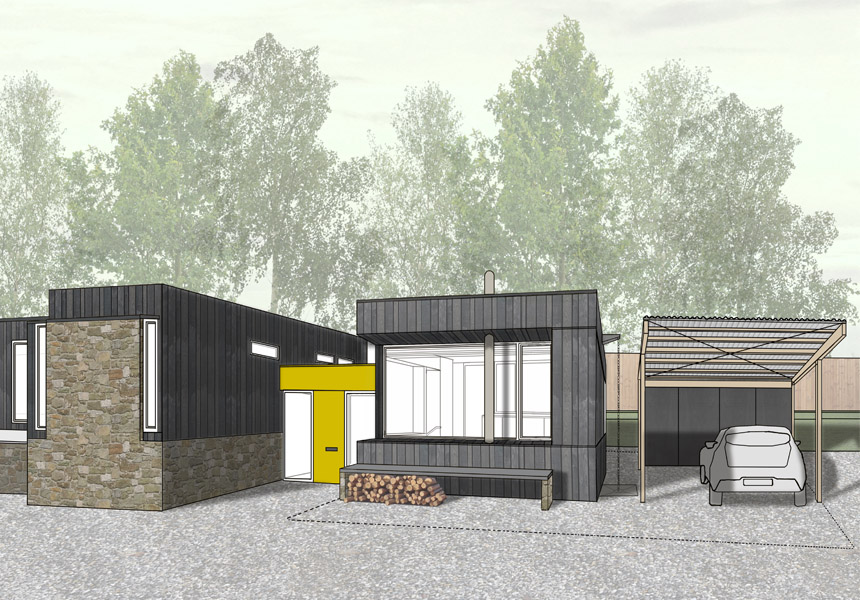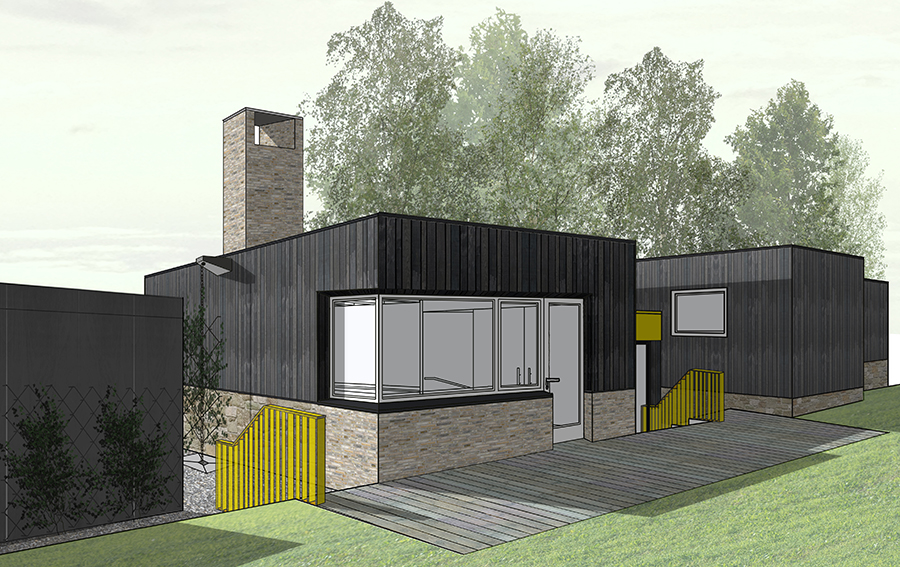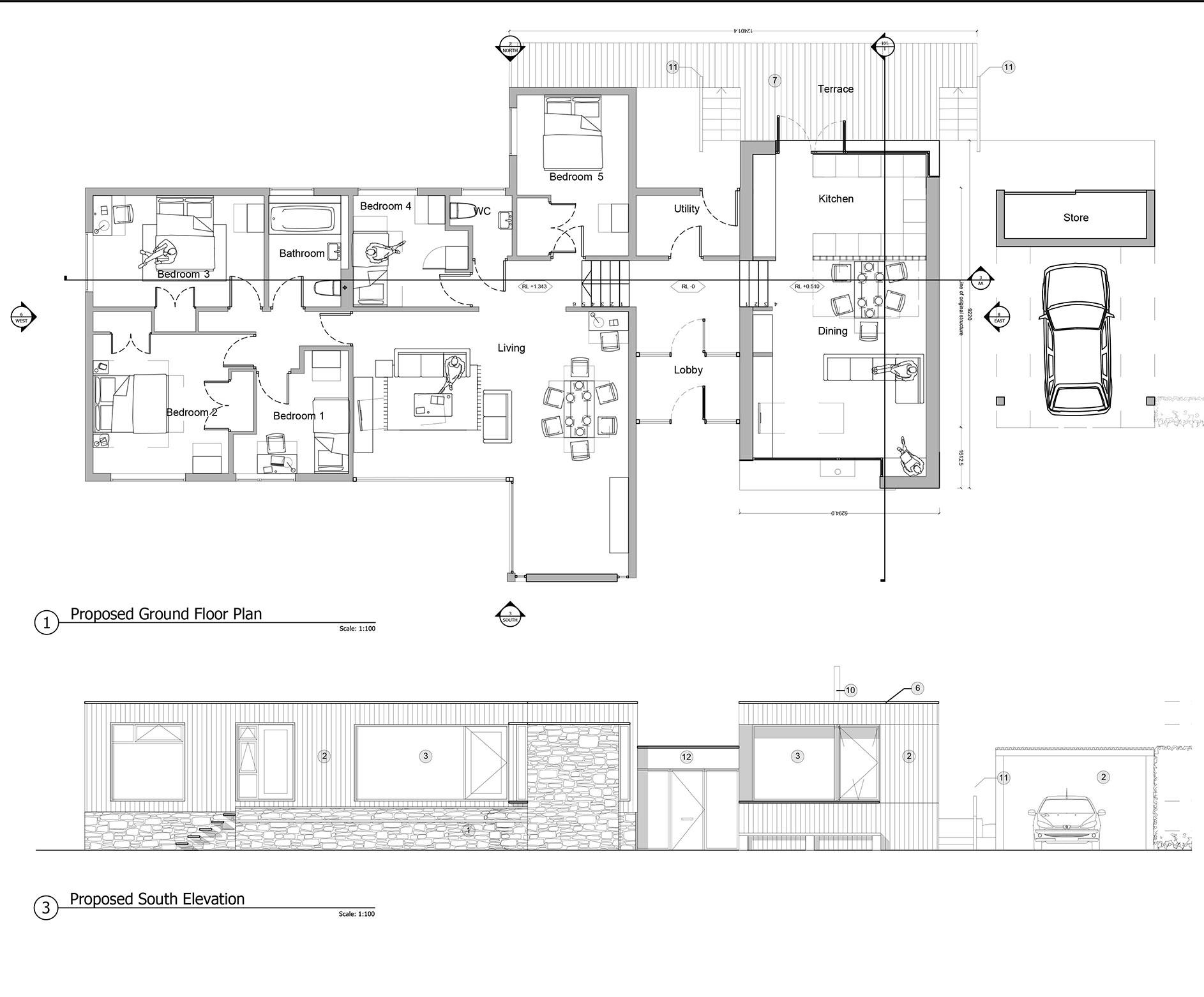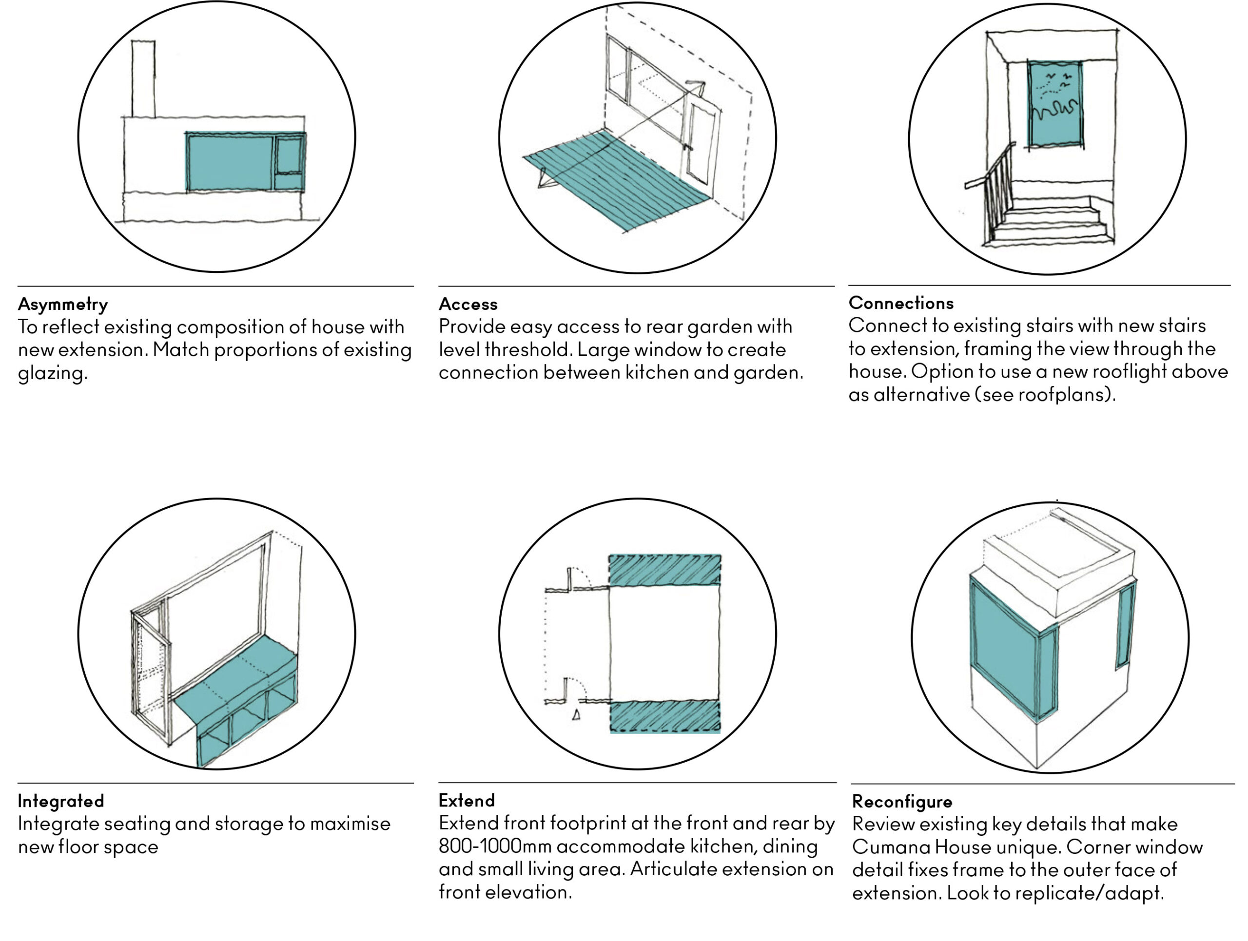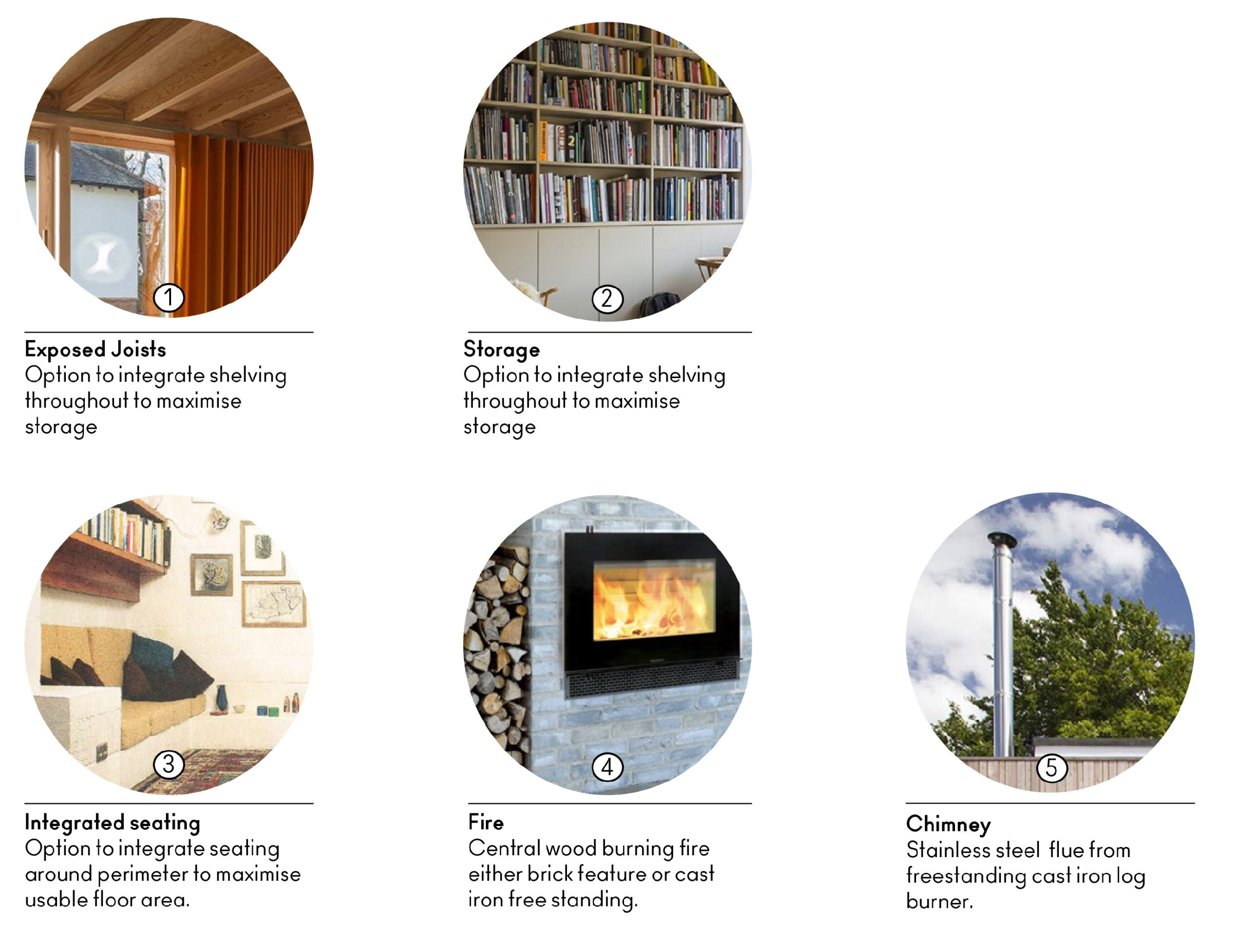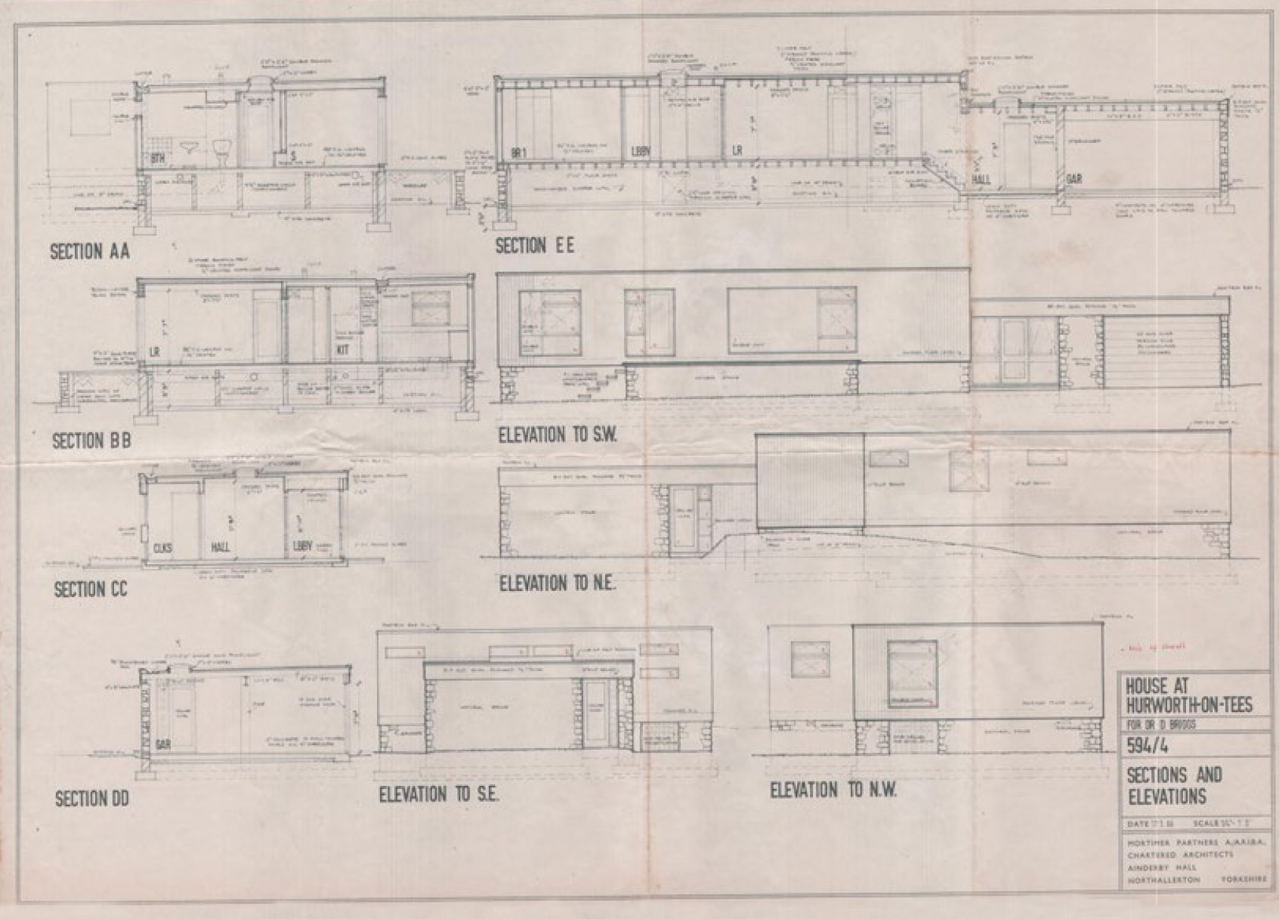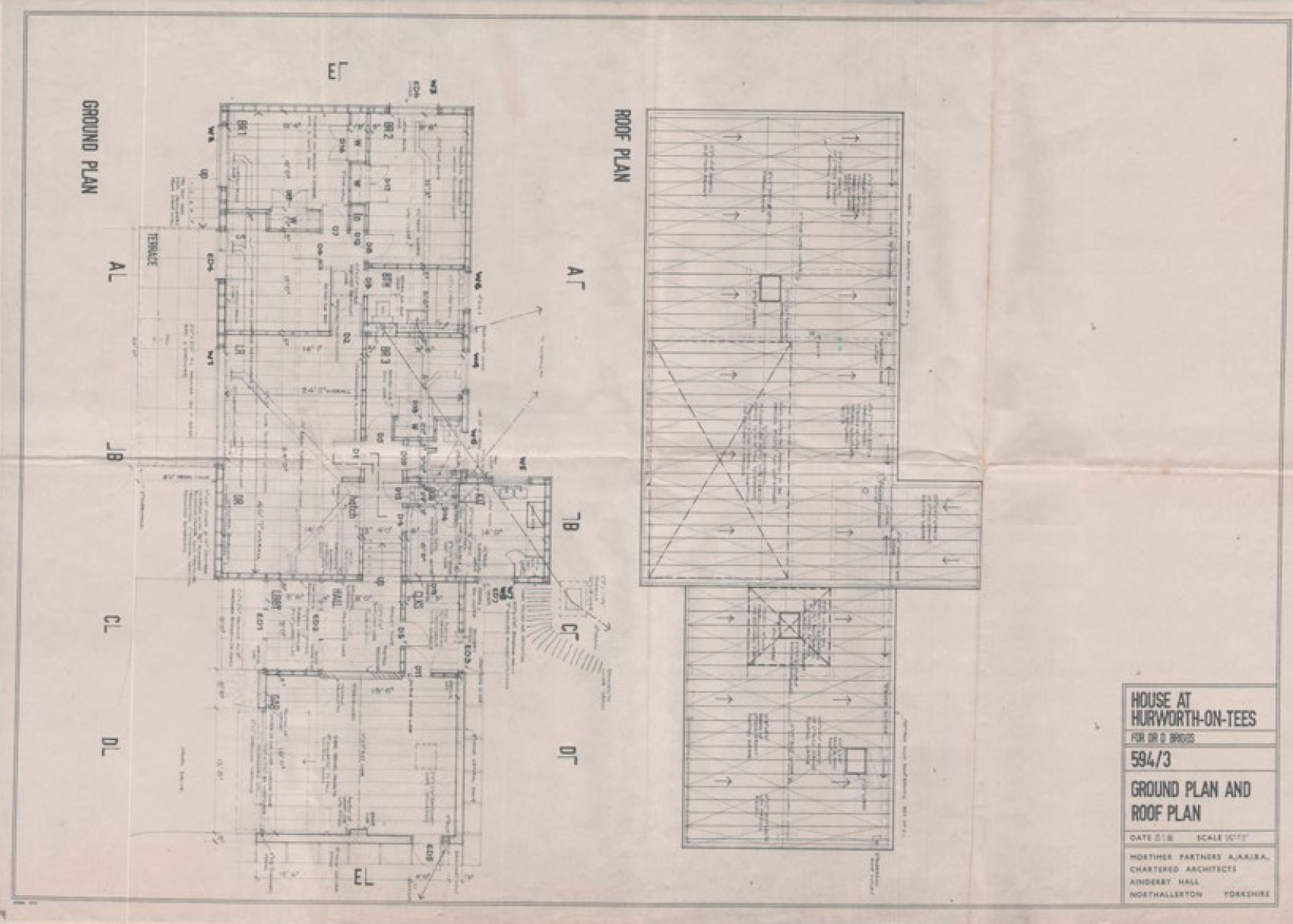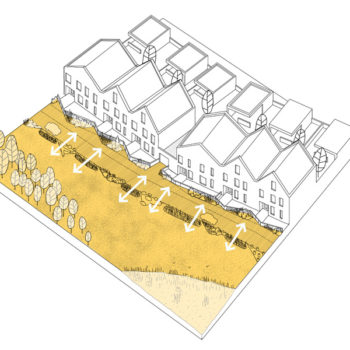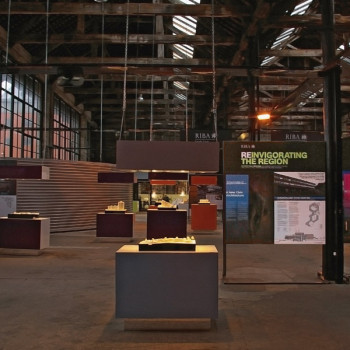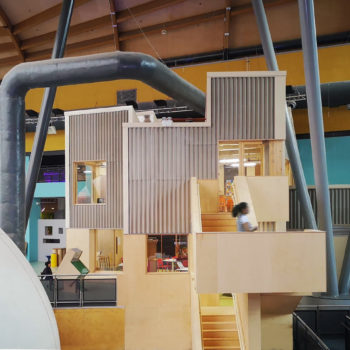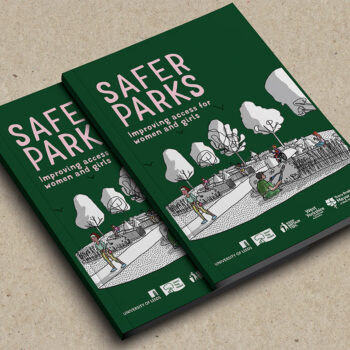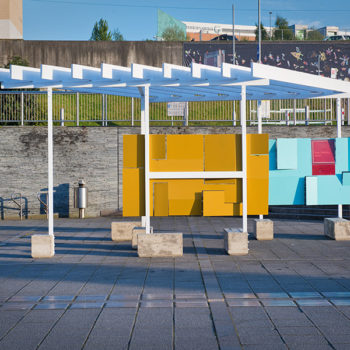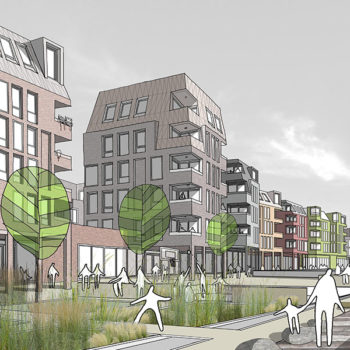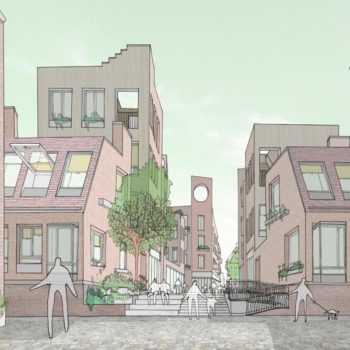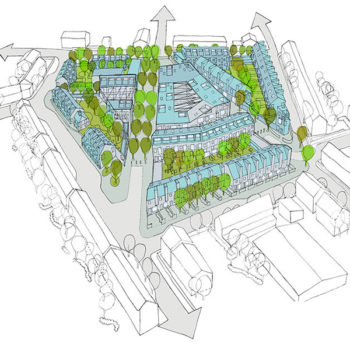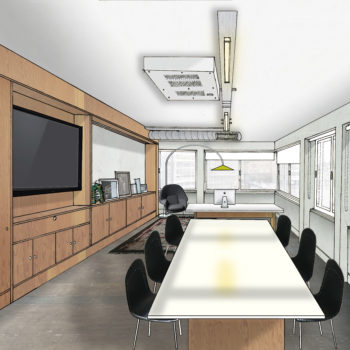We have been working with the client over the past year to develop plans for an extension to this fantastic 1960s modernist house in County Durham. The house was designed by Northallerton-based architects Mortimer & Partners in 1965 for a doctor and his family. We were approached by the current owners of the house on the basis of our work developing the Something Concrete and Modern archive of modernist architecture in the north east.
The house is a timber frame structure built off masonry sleeper walls, with rough-cut stone walls setting it into the landscape. The extension reuses the existing garage foundation and walls,creating a new kitchen, dining and living room. Meanwhile, the existing kitchen will be converted to accomodate an additional bedroom.
The extension focuses around a new fireplace and chimney which is expressed on the main approaching elevation. The extension continues the material palette of the main house, with vertical timber cladding, blackened to give the house an updated look. Big corner windows will take advantage of the views across the long garden and driveway.
Internally, the extension is finished in exposed douglas fir plywood with exposed timber joists above the living area and concealed services and extraction above the kitchen.
Client: Private
Location: County Durham
Size: 120+40sqm

