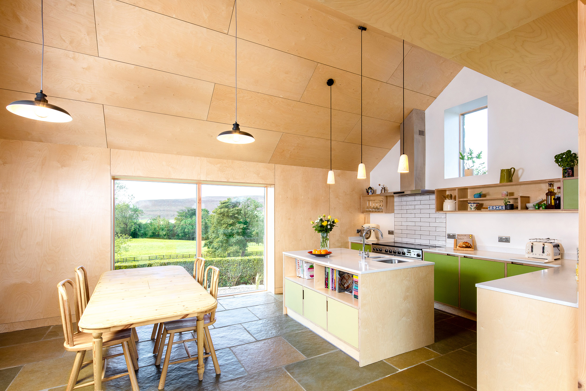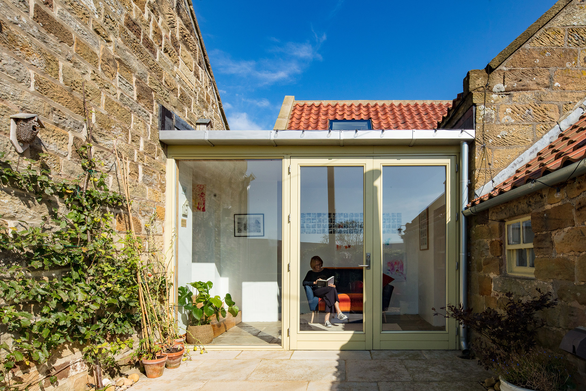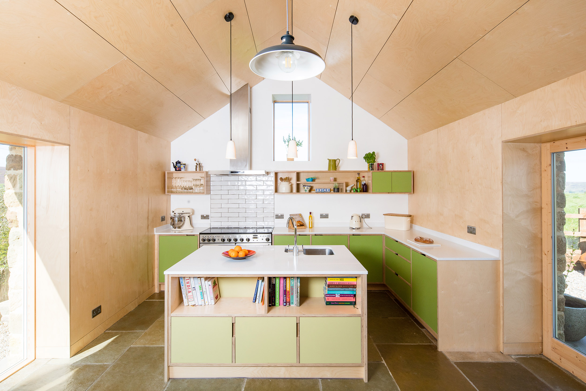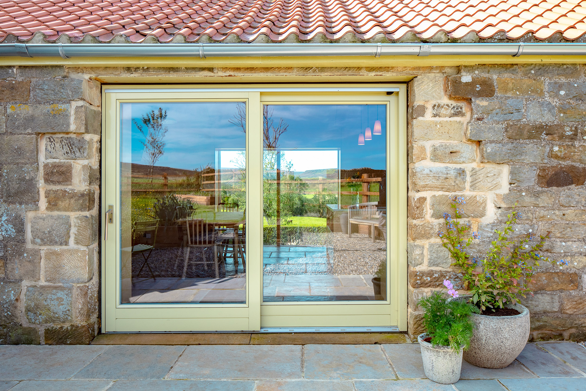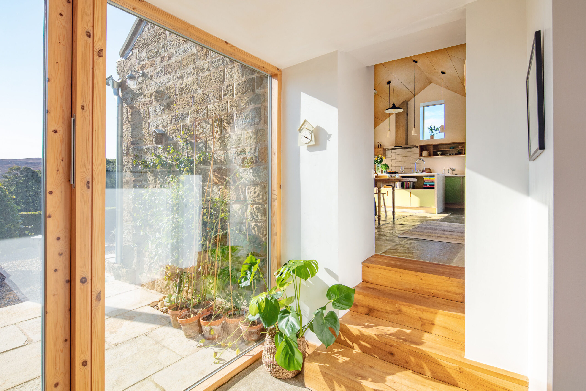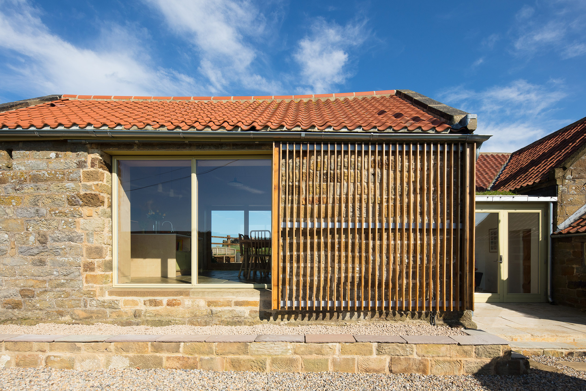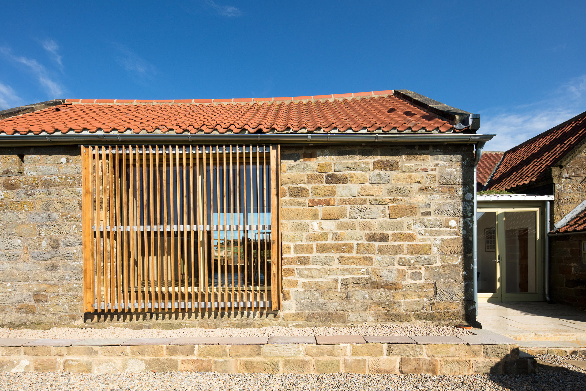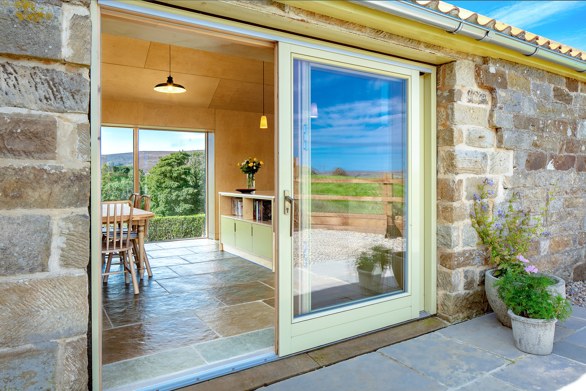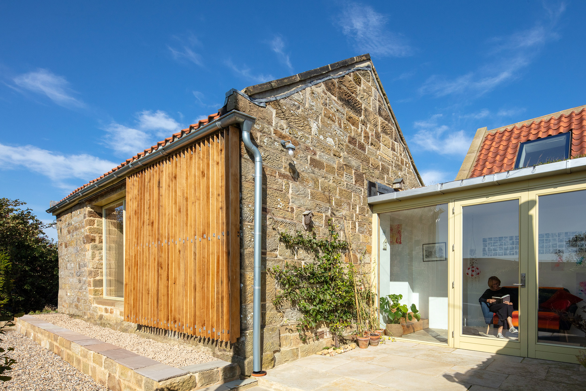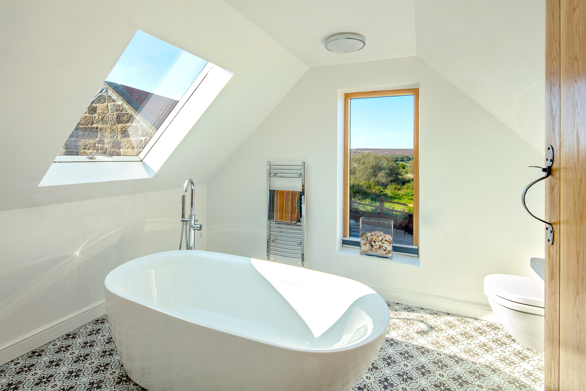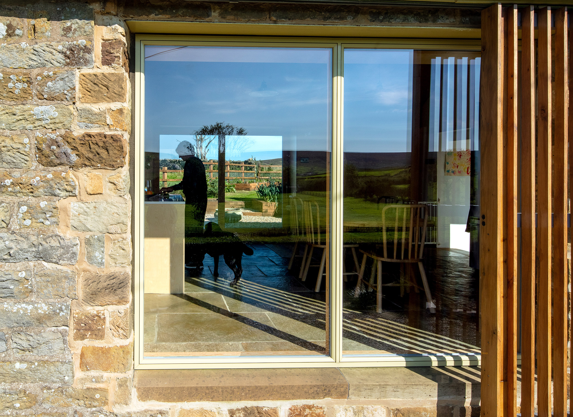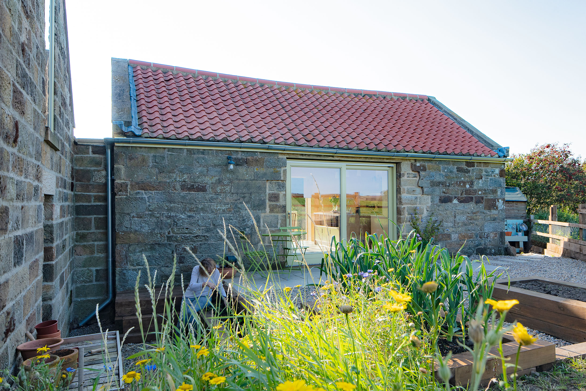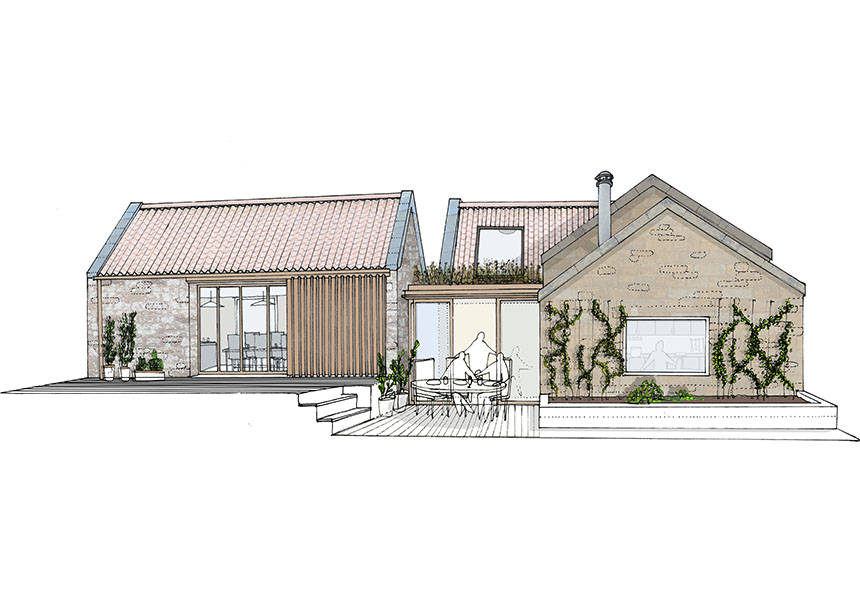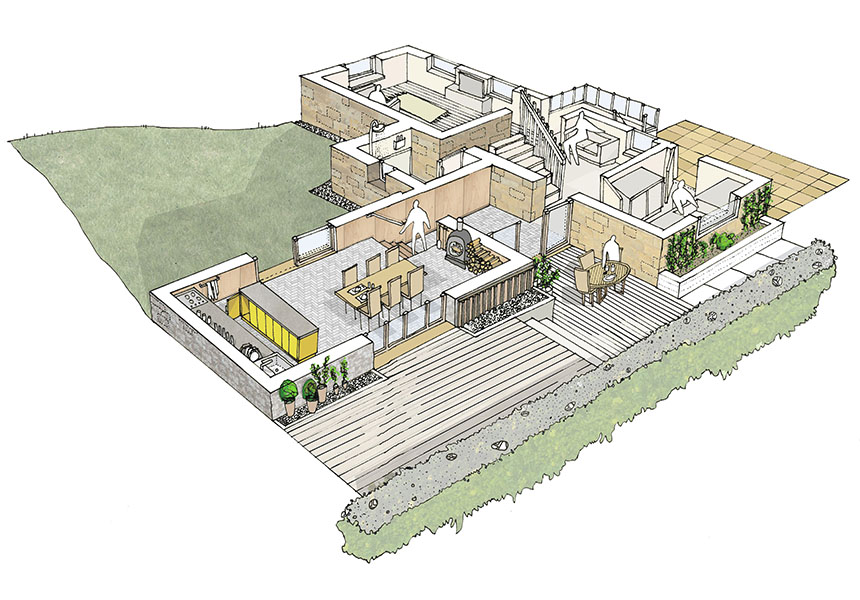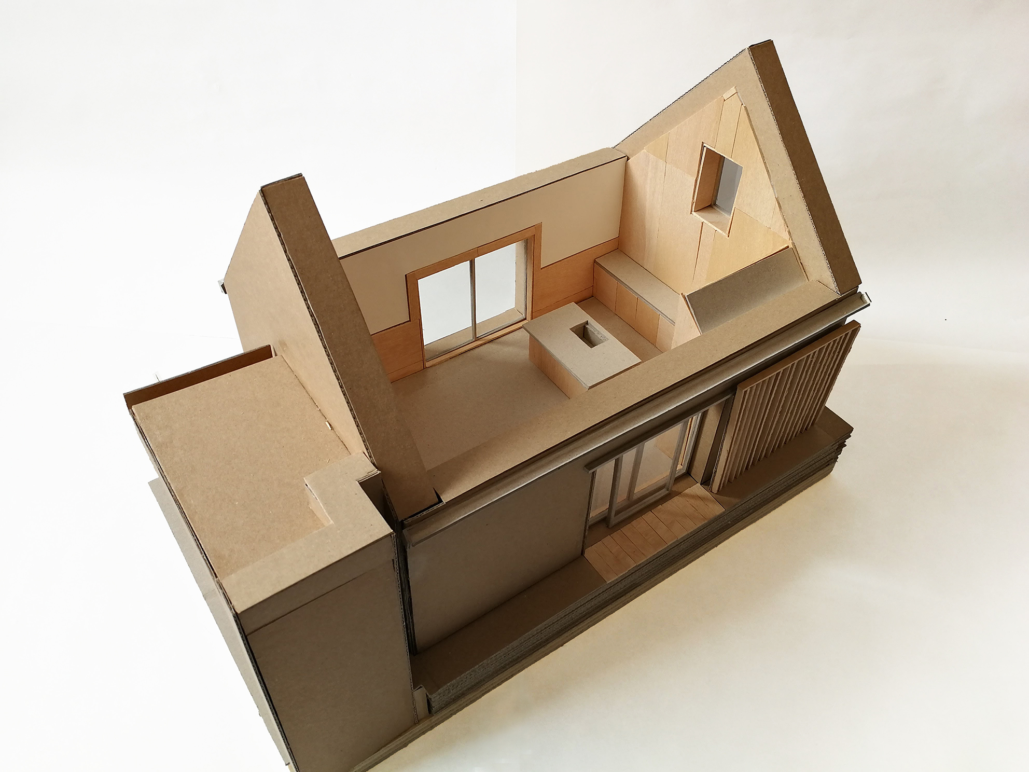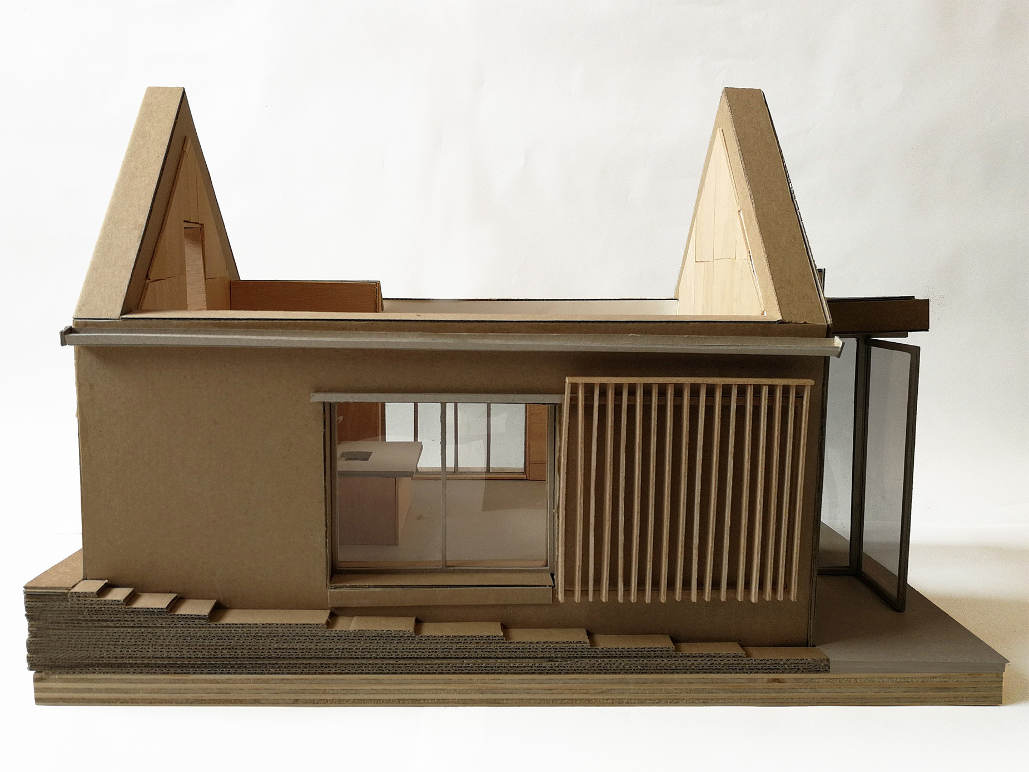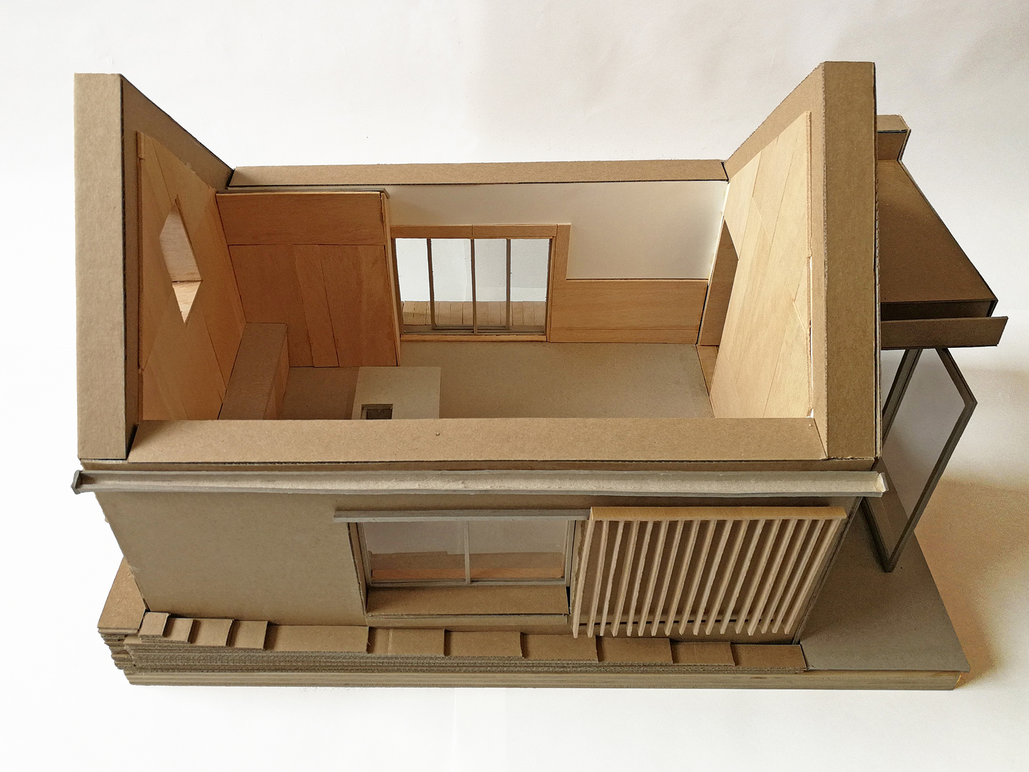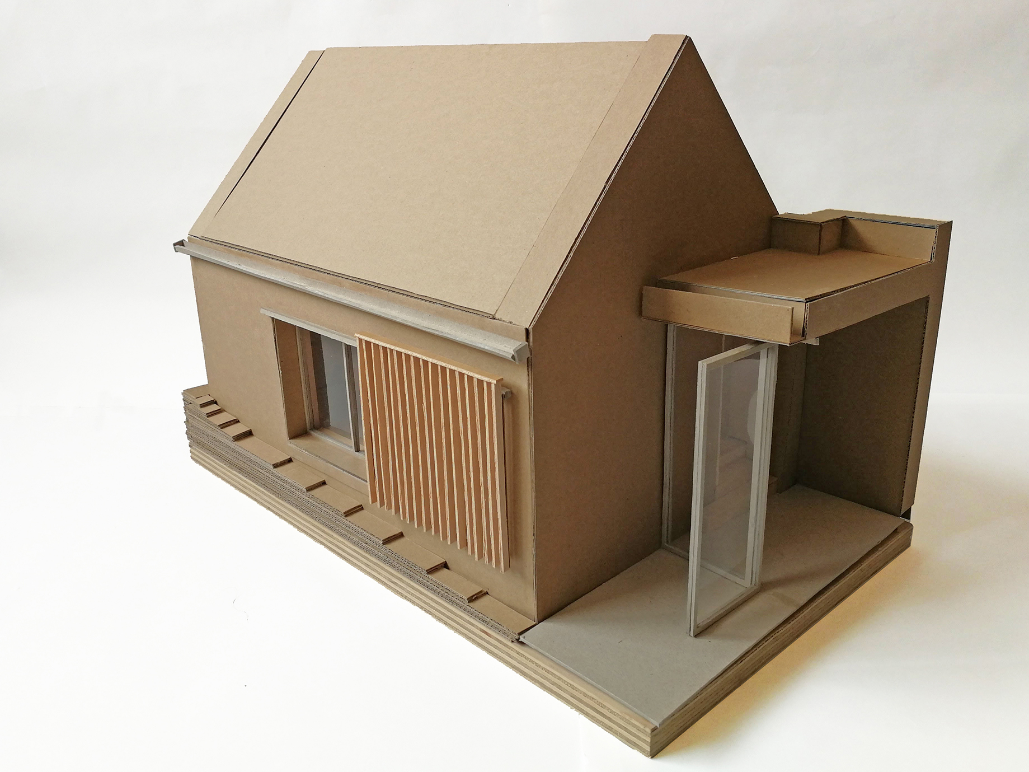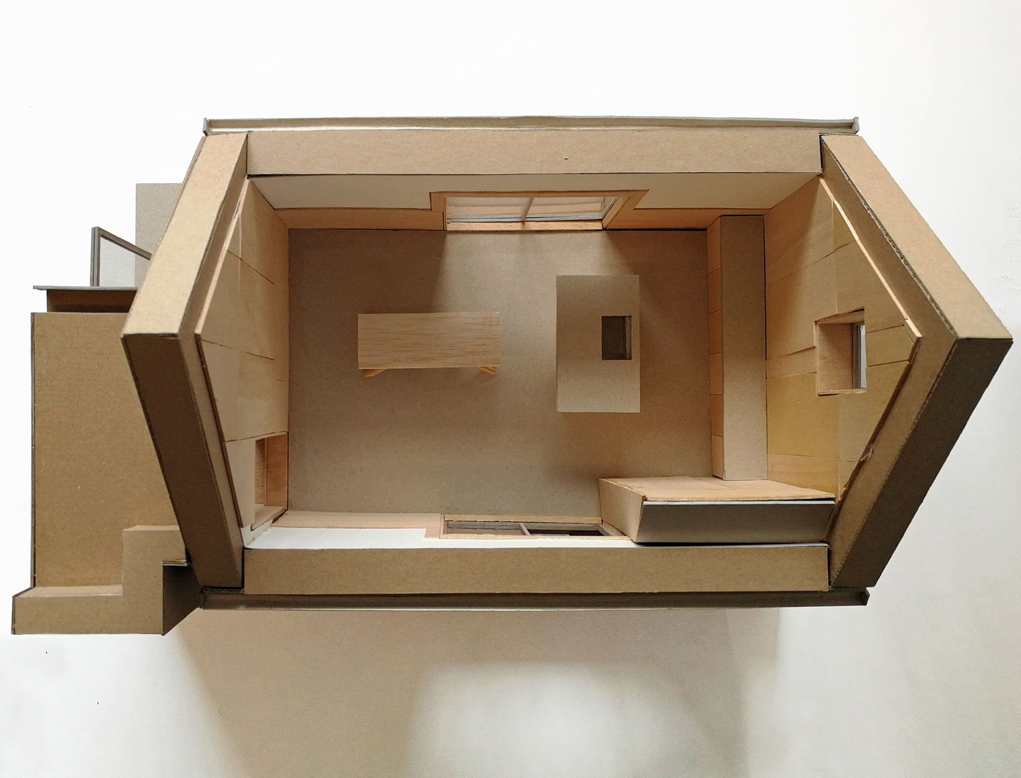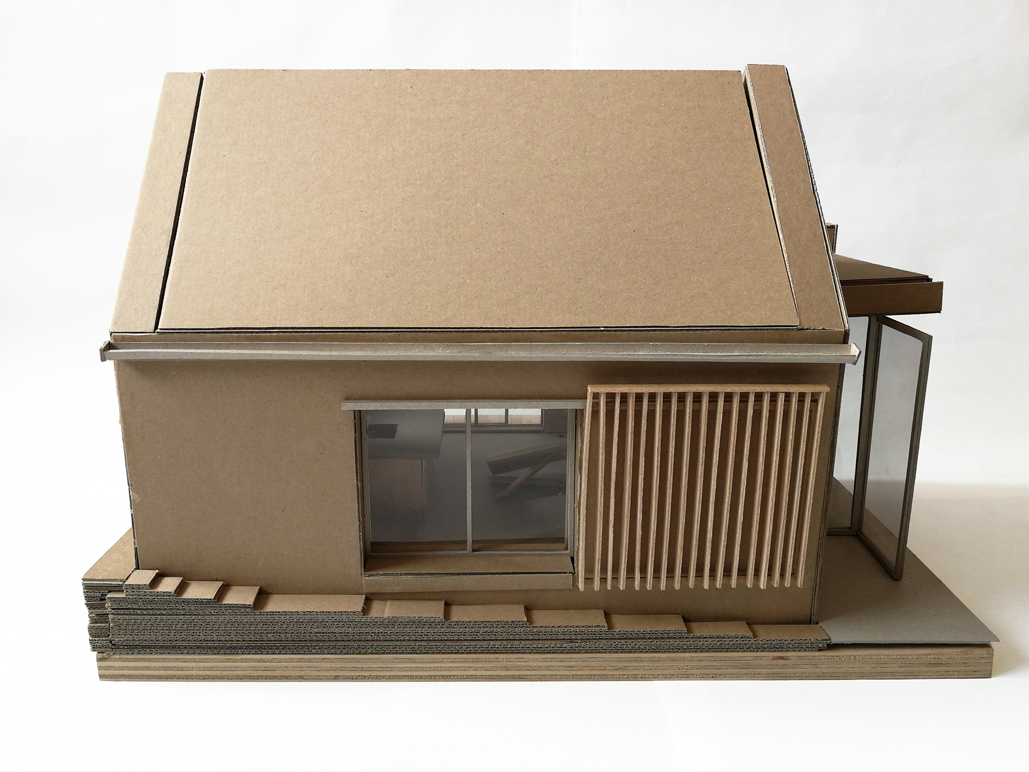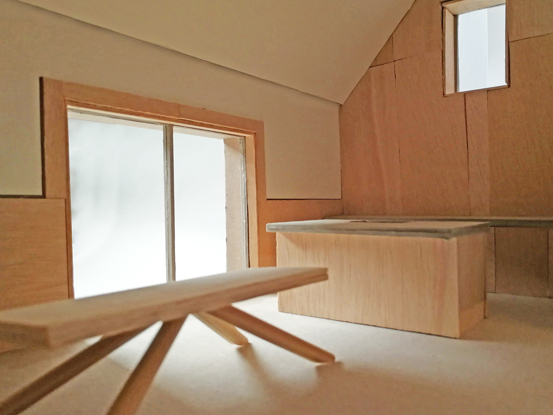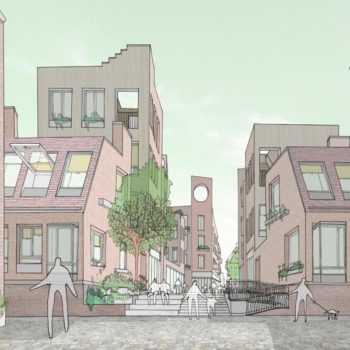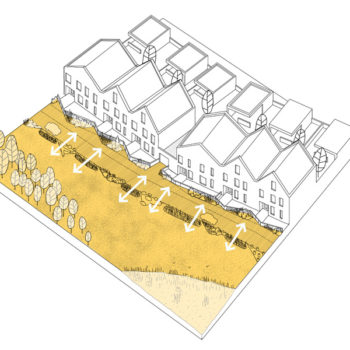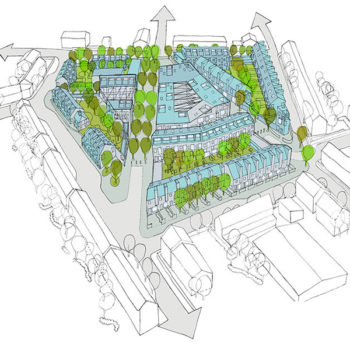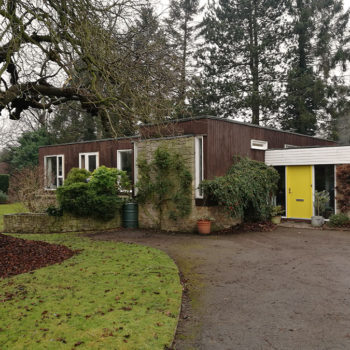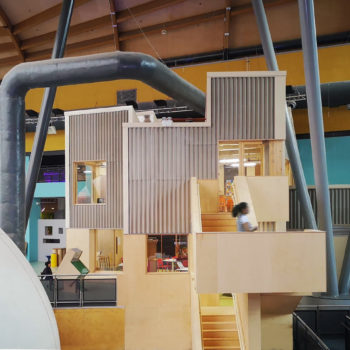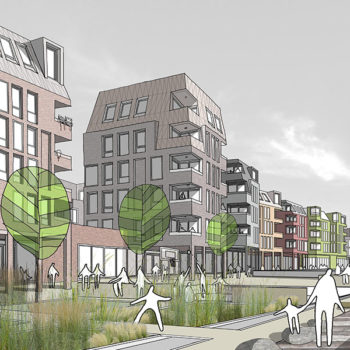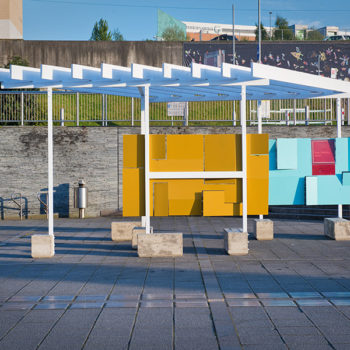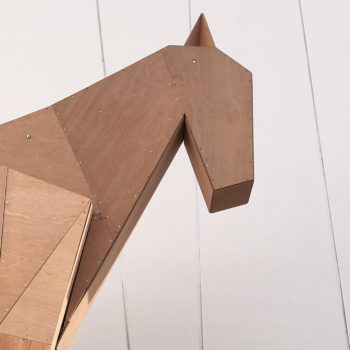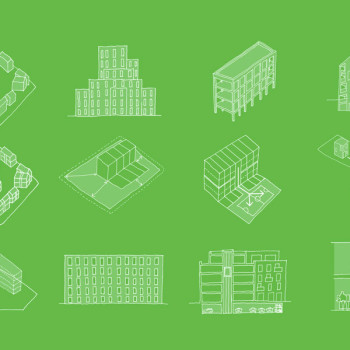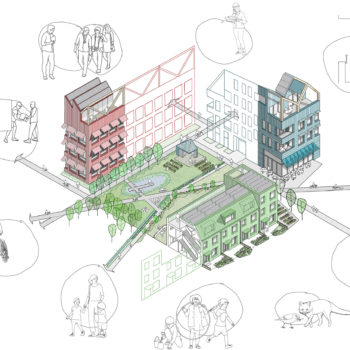Client: Private
Location: Westerdale, North Yorkshire
Completed:2020
Area: 200sqm
Specialist Joinery: Joseph Drew Woodworks
PhotographySally Ann Norman Photography
Arkangel, Westerdale is a newly extended family home located in the North York Moors National Park. The project included full refurbishment of two existing stone cottages, conversation of the adjacent stone barn and small extension to join the spaces together and create a spacious and flexible interior. The project has been developed over 5 years working closely with the owners who have carried out most of the work as a self-build project. HarperPerry worked hard to understand the house, how it would be used and how the work would be carried out to devise an approach that was phased, light-touch, and made the most of the old stone buildngs and their setting.
We adopted a deep retrofit approach, including internally insulating the solid stone walls and roof, replacement of the oil-fired boiler with biomas and installation of underfloor heating throughout. The converted barn and new extension have large windows that maximise views across the moors and allow solar gain to heat the interior of the new kitchen and living areas. Sliding external shutters prevent glare and overheating during the summer and the small flat roof has been planted with local wildflowers. Our approach followed the EnerPHit principles
for retrofit of existing building: based on fabric insulation, reducing thermal bridges, improving airtightness, using high quality windows and doors, ventilation, and efficient heat generation.
North York National Park
The project is located in a remote area of the National Park and achieving planning consent can be difficult. We worked with the local planning authority from an early stage and engaged in pre-planning discussions to provide a degree of certainty to obtaining planning permission.
Self build
We worked with the owners to devise a phasing plan for the work. Minor Works building contracts have been used for small works packages with HarperPerry administering those elements and guiding the owners through the self-build process. We used different types of drawing and model making as part of a co-design process with the owners, helping them to make decisions about materials, finishes and details. We’ve been on site regularly throughout the project to review quality of work and advise on any issues that arise.

