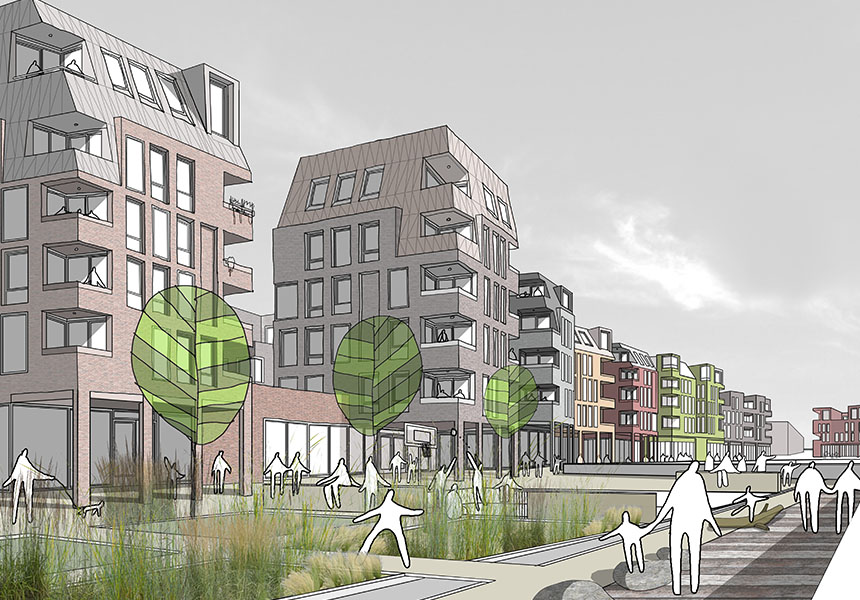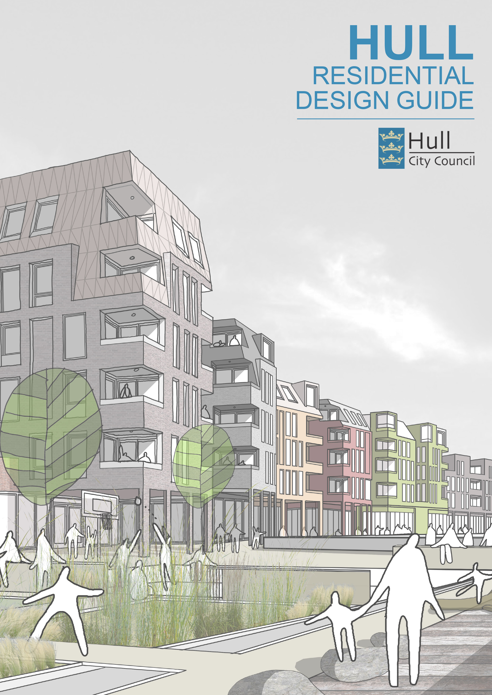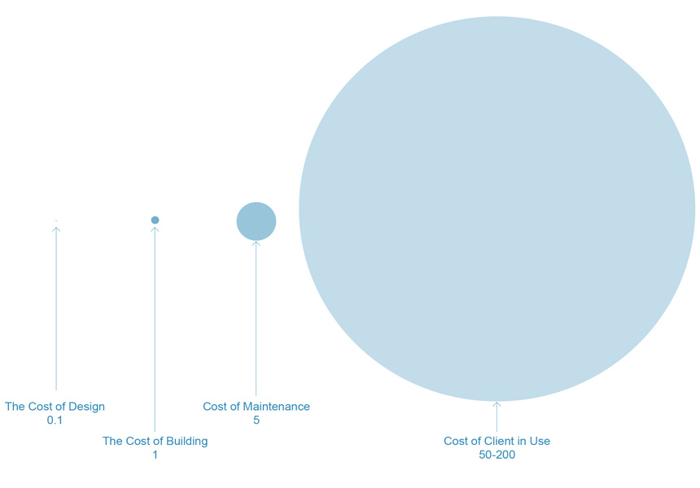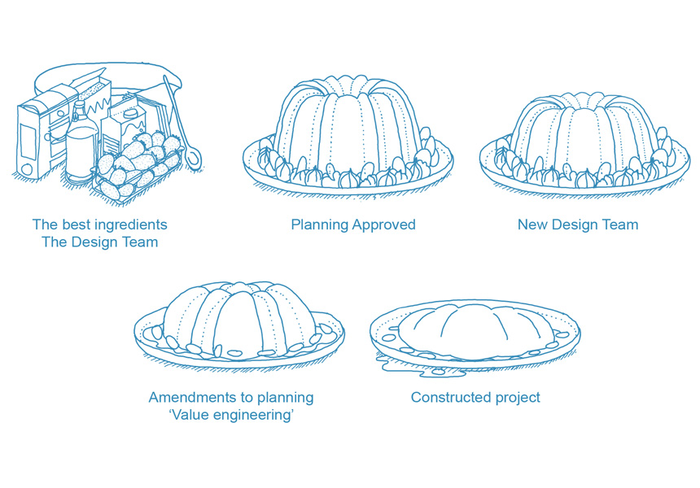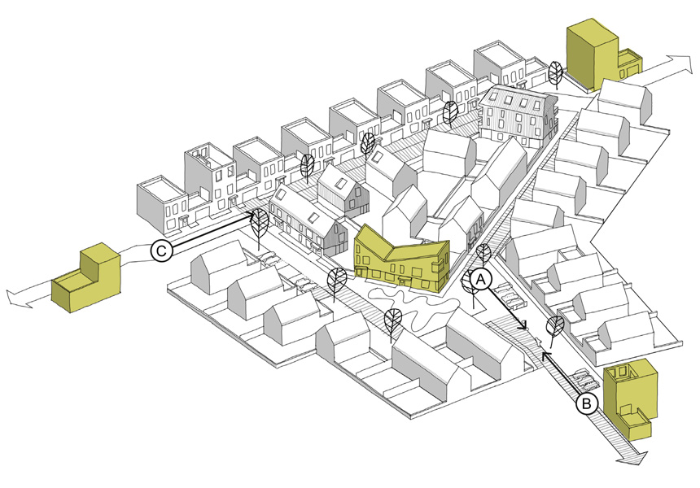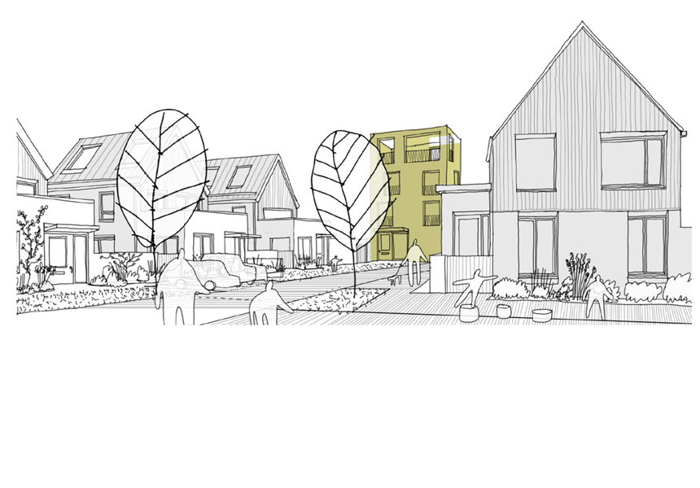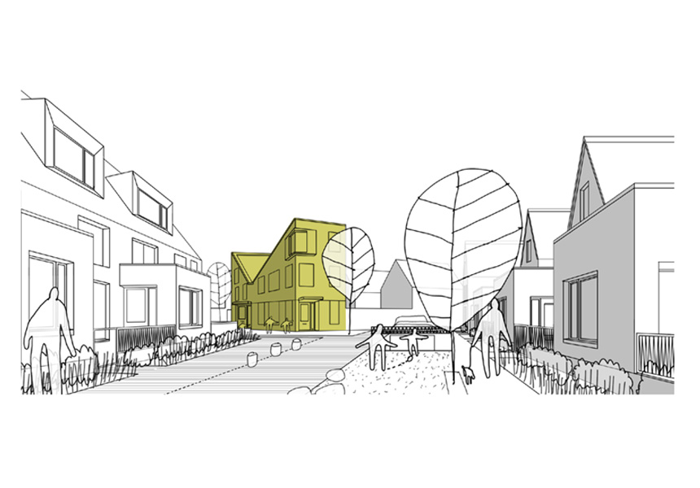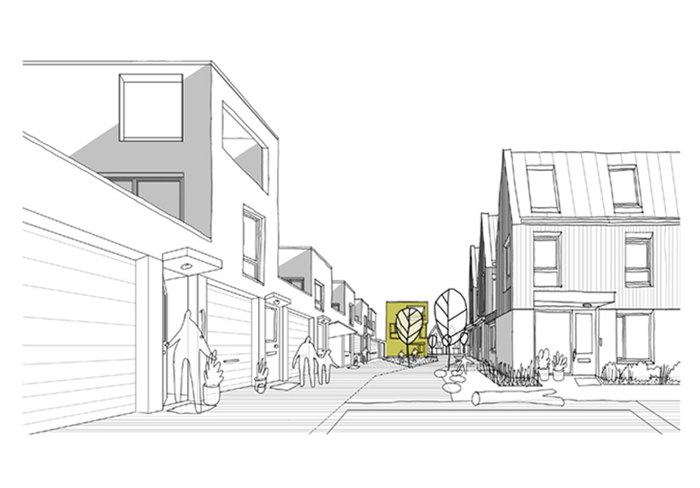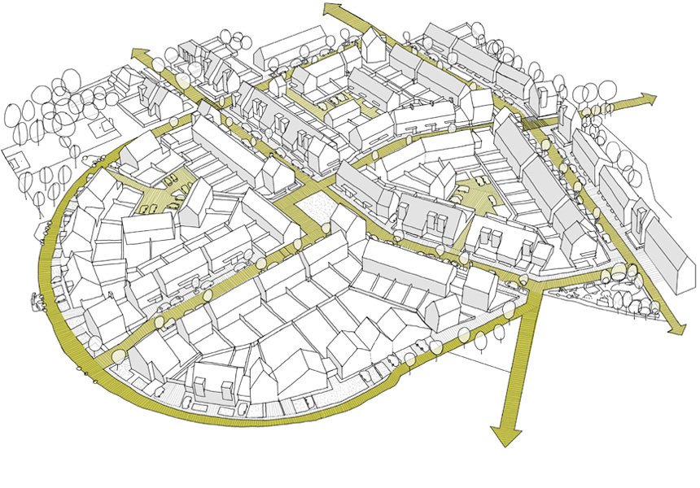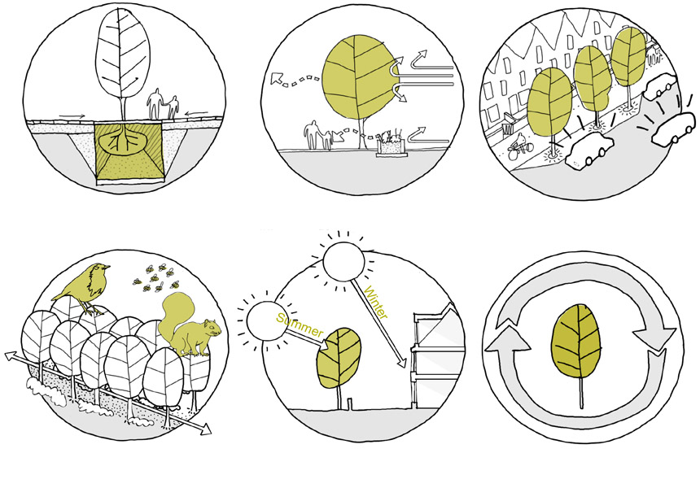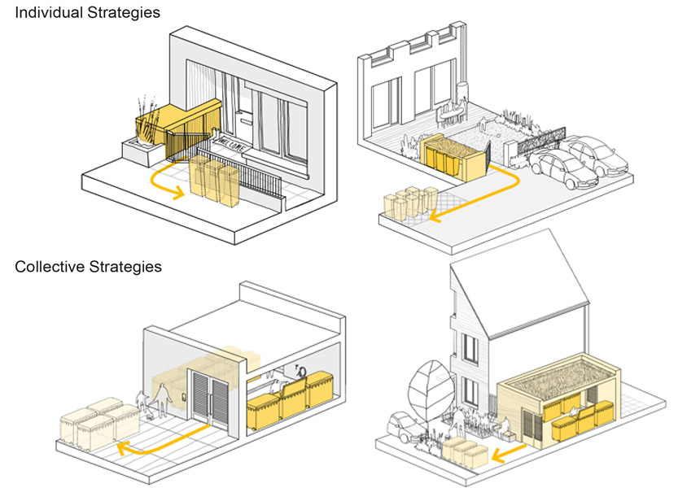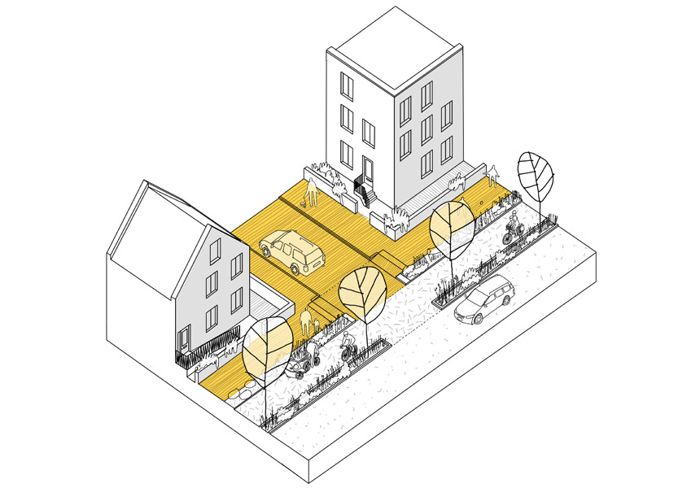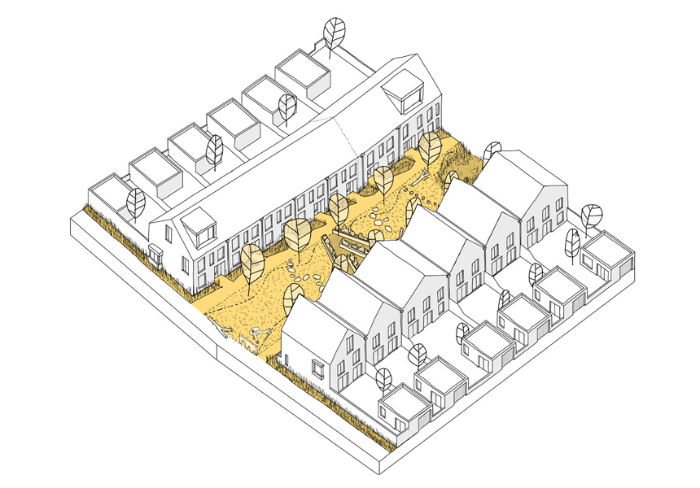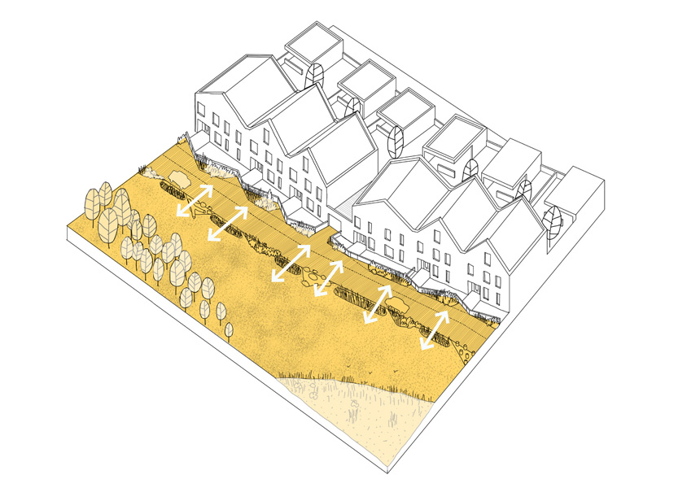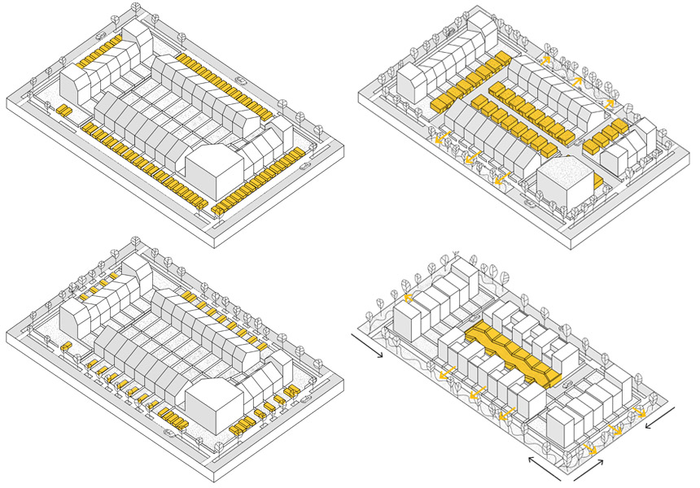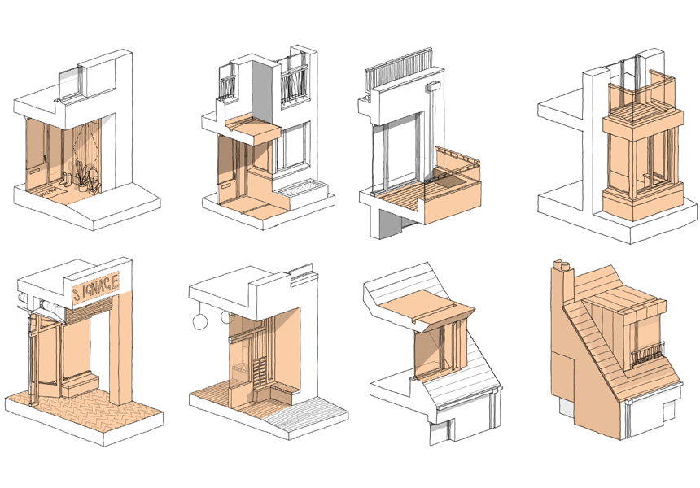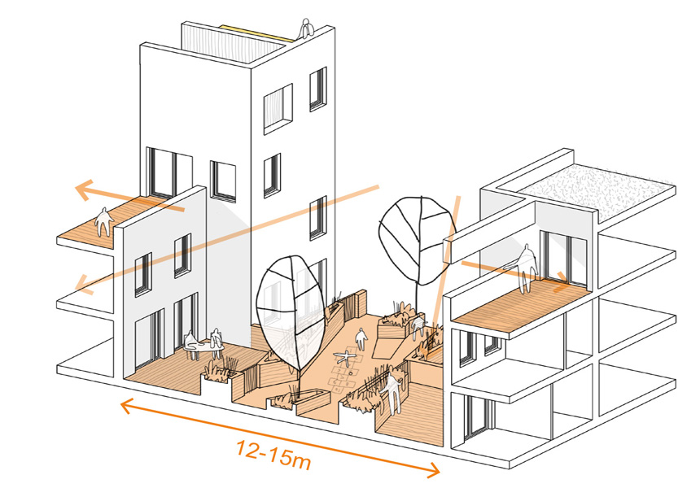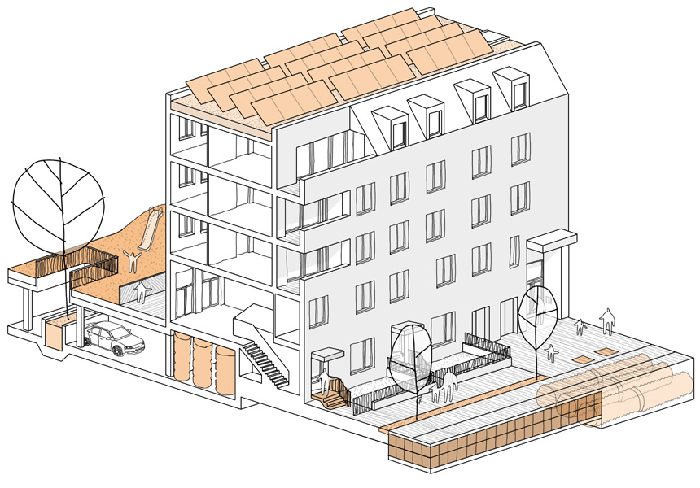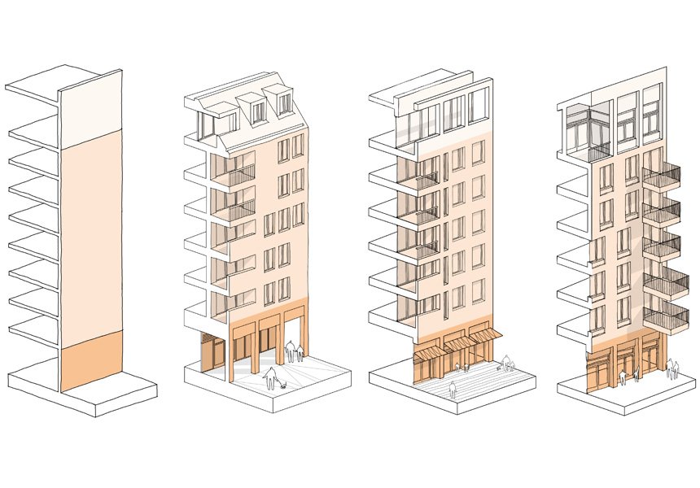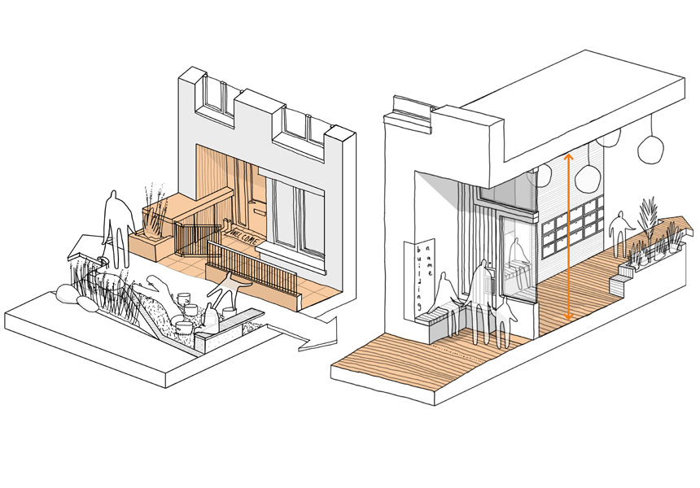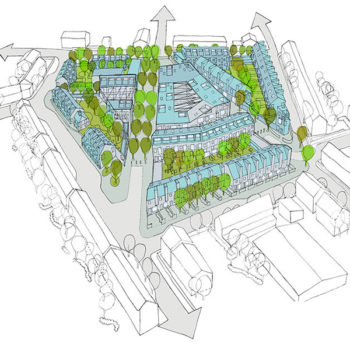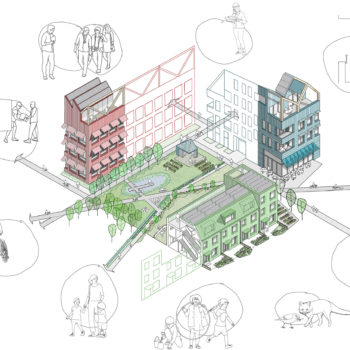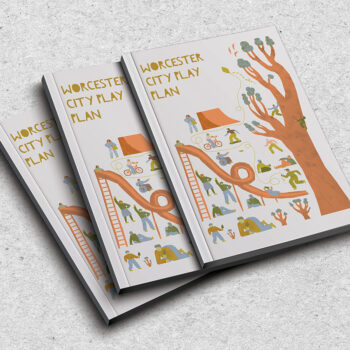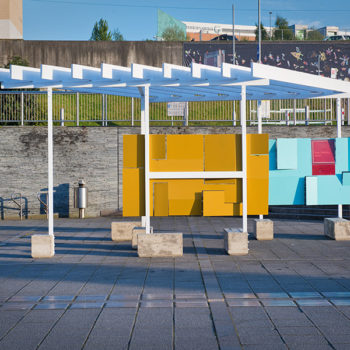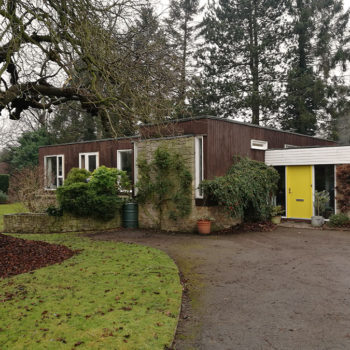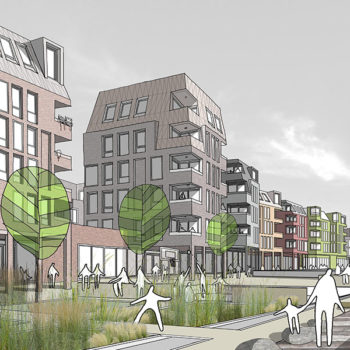Hull Residential Design Guide SPD
Hull Residential Design Guide is the first planning policy adopted by the City specifically addressing the design quality of new housing. The document has been developed in close working relationship with Hull’s Planning Department with Harper Perry commissioned to illustrate the guide with examples of best practice and exemplary design.
The adopted Supplementary Planning Document (SPD) covers more than 50 topics ranging from strategic site planning considerations, to construction detail and future ‘smart home’ requirements.
The project has been developed over a one year period with a wide range of advisory organisations contributing to, and shaping, the publication including; architects, engineers, housing associations, voluntary organisations and the local University. Harper Perry won the commission in December 2018 following a public open tender.
We have worked closely with Hull’s senior Urban Designer to translate the design guide from written planning policy into a highly visual, engaging and accessible document. Referencing long-standing design guidance such as the Essex Design Guide, the new Hull Residential Design Guide is the city’s first and sets out clear and ambitious standards for new residential development under three key themes; urban design, streets and public spaces, and building design.
The manual will be an important tool helping to combat challenging local issues for the City of Hull. Sitting below sea level and following a major flood in 2007, the city faces a pressing challenge to increase resilience and resistance to flooding. The SPD presents strategies for building resilience into new residential developments, from urban design principles such as sustainable urban drainage systems (SUDS), through to detailed design, thresholds and resilience.
The policy works with the local plan 2016-2032 as the City sets a target for zero carbon emissions by 2030.
Client: Kingston Upon Hull City Council
Location: Hull, UK
Awarded: Open Competitive Tender
Project Lead: Kingston Upon Hull City Council Planning Department
Contributors: Living with Water
Royal Institute for British Architects
Design for Homes
Strata Homes
Spencer Group
DLA Design
Integrate Plus
Civic Engineers
Home Group
Urban Pollinators
University of Hull
Freedom Festival
Download the SPD: Link
Protecting Design
The City recognises that key to ensuring the quality of new housing is having a good design team. The SPD makes explicit that developers should retain their design teams throughout, ensuring that key project knowledge is retained and design principles are not eroded during delivery.
Design quality is promoted as a means of reducing lifecycle costs. Small cost savings during design and construction seem inconsequential compared with the costs incurred in maintaining a poorly insulated, badly constructed house over it’s lifetime.
Hull Planning Department also hopes to ensure quality of construction by encouraging applicants to provide greater levels of detail at the planning stage.
Urban Design Principles
The SPD sets out key principles for creating well-connected, pedestrian and cycle-friendly streets and neighbourhoods with identity and character. Networks of streets that connect into surrounding road networks are encouraged over long, uniform streets or short, disconnected cul-de-sacs. Emphasis on local character, landmarks and views, and careful consideration of street proportions is intended to ensure streets are sociable and accessible. Scale, too, is important to provide subtle variety and change in height from the city center to suburbs.
Building Design
Often overlooked at planning stages, the guide also addresses design detail. A focus on the quality and source of materials, captured in key constructional details is intended to ensure that design aspirations are fully understood at planning stage. It helps planning officers to consider issues of maintenance more carefully and encourages applicants to consider long-term durability.
Key elements that will define the character of a neighborhood, such as balconies, thresholds, eaves and windows should be considered and detailed in planning applications. The SPD also covers modular construction (mmc) and smart home technologies that will increasingly shape new housing.
Streets and Public Space
The SPG looks at critical, but often default positions on car parking and bin strategies; subjects that shape the spaces inbetween buildings, but often overlooked. Whilst two spaces per household seems to be the default go-to in new suburban housing, the ultimatum is you cannot have playable space and high car ratios. So when faced with street layouts, the document proposes alternative parking strategies from rear lane to hybrid podium or semi-basement arrangements to free up street space for planting and play. Bins too all too often dominate street scenes. The SPG sets out collective and individuals strategies and asks design teams to declare the strategy and provide a design response that suitable hides the bins whilst contributing towards regular collections, maintenance and management.
Resistance and Resilience
Hull’s ‘basin’ like topography presents a significant and unique challenge for all new development in the city, and particularly housing. Resistance to flooding through design of landscape and SUDS will be an integral part of new neighborhood plans and take different forms on urban and suburban sites.
Strategies for holding water, preventing flooding of homes and ensuring key infrastructure remains functional in times of flooding will shape the design of new housing developments across the city. Along with the Residential Design Guide, Hull have also published a Living with Water SPD acknowledging the need for an integrated approach towards flood resistance. Housing, as an essential part of the city’s infrastructure will take new forms, adopt new layouts and use different construction technologies to respond to this new challenge. In 2019 Hull ran an RIBA competition to address these challenges on two key city-centre sites. Having explored exemplary strategies for flood defense for the Residential Design Guide, Harper Perry entered the competition and won. Our entry can be seen here.
