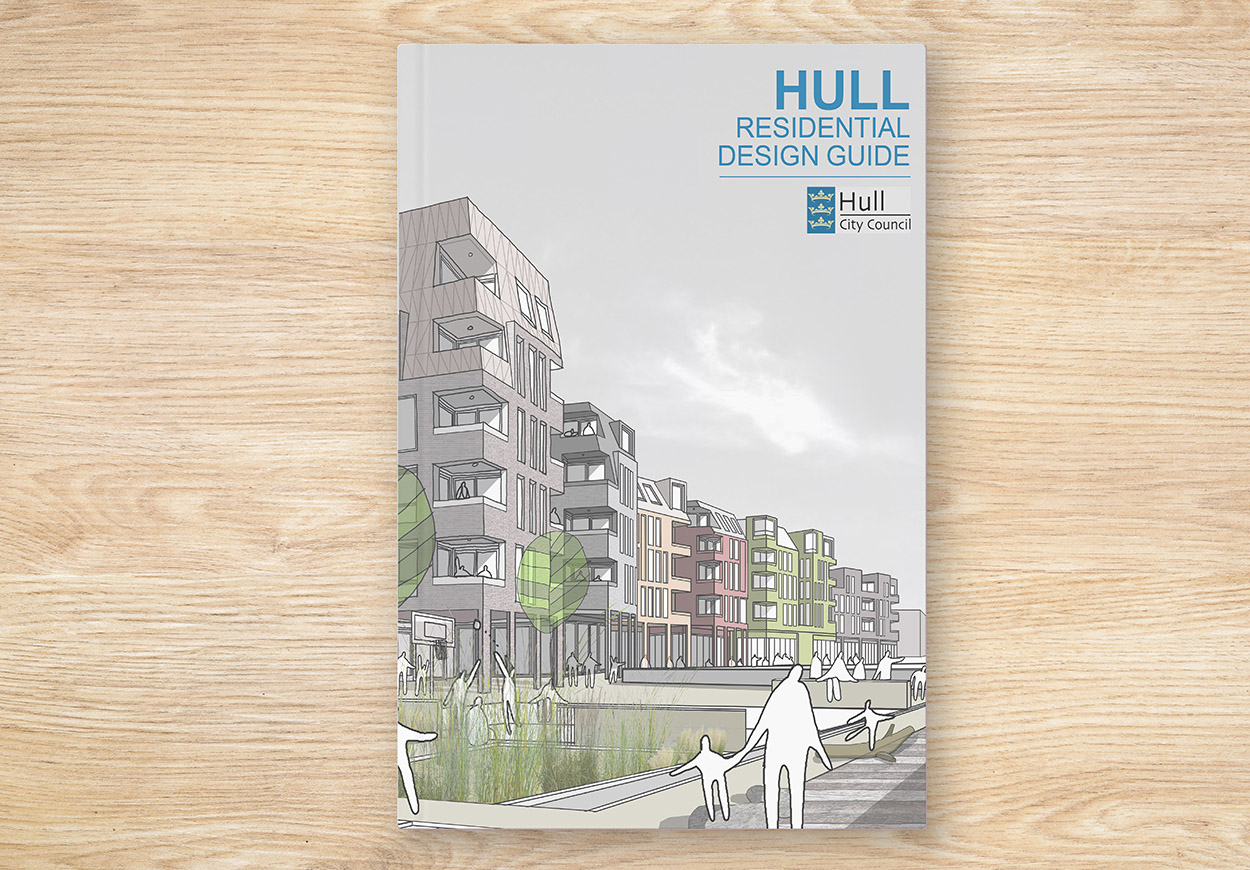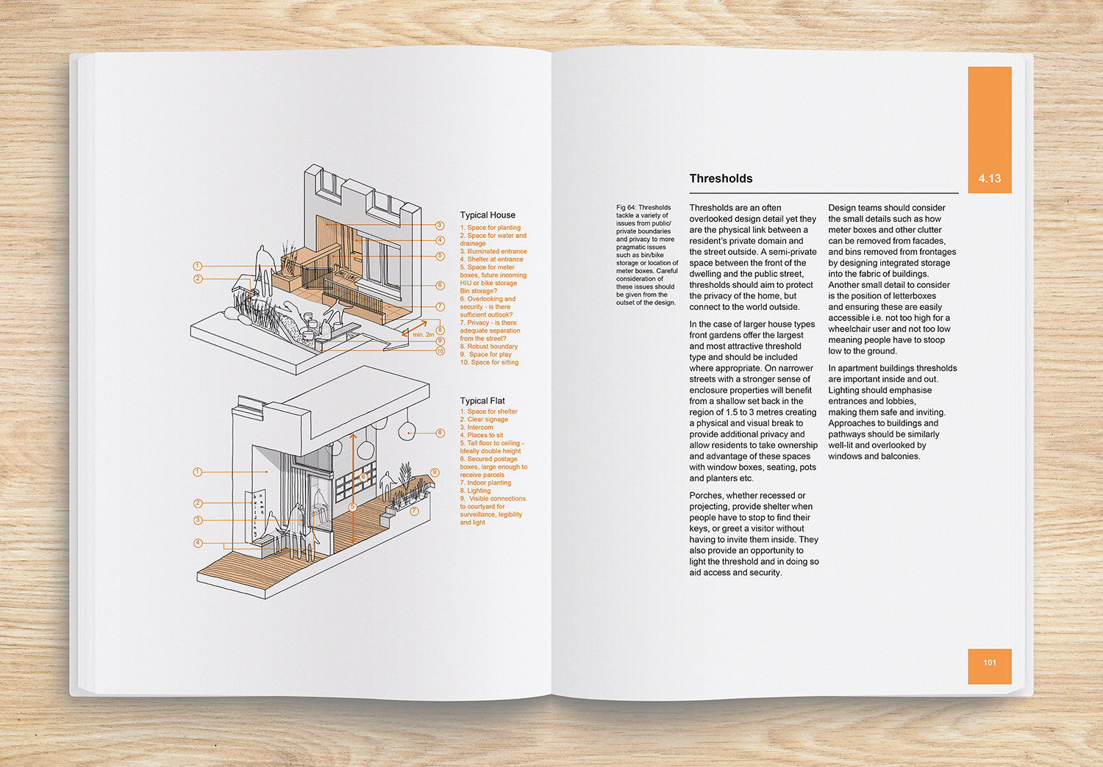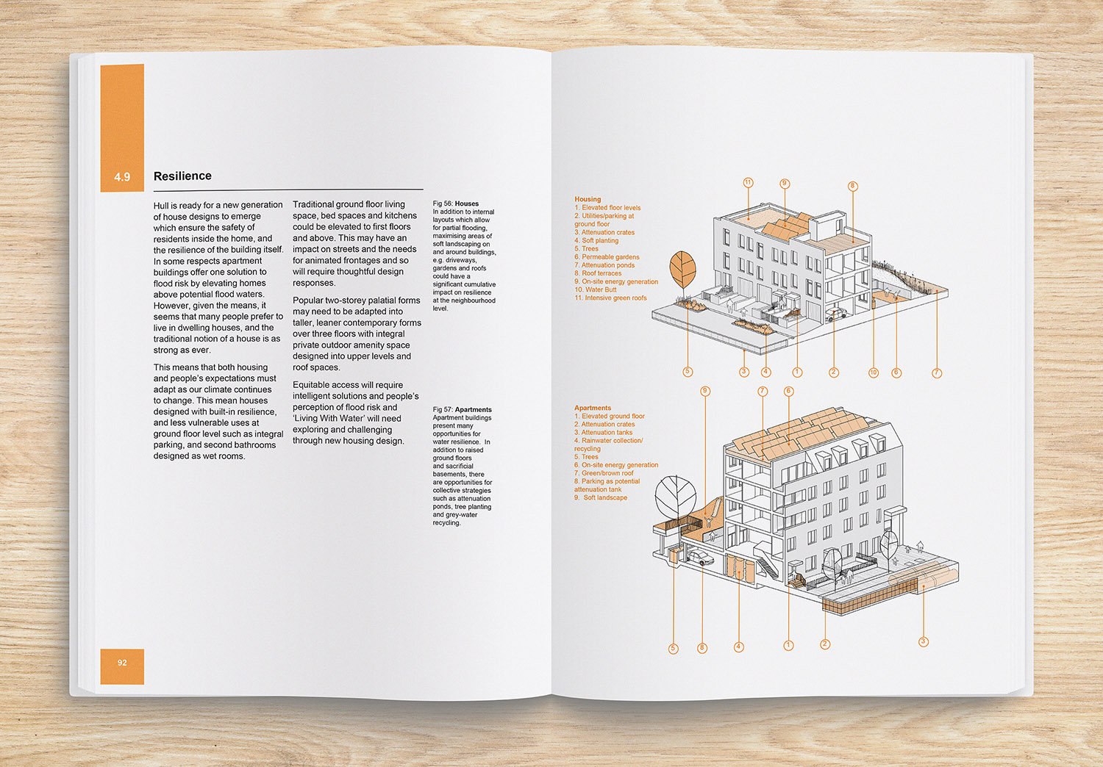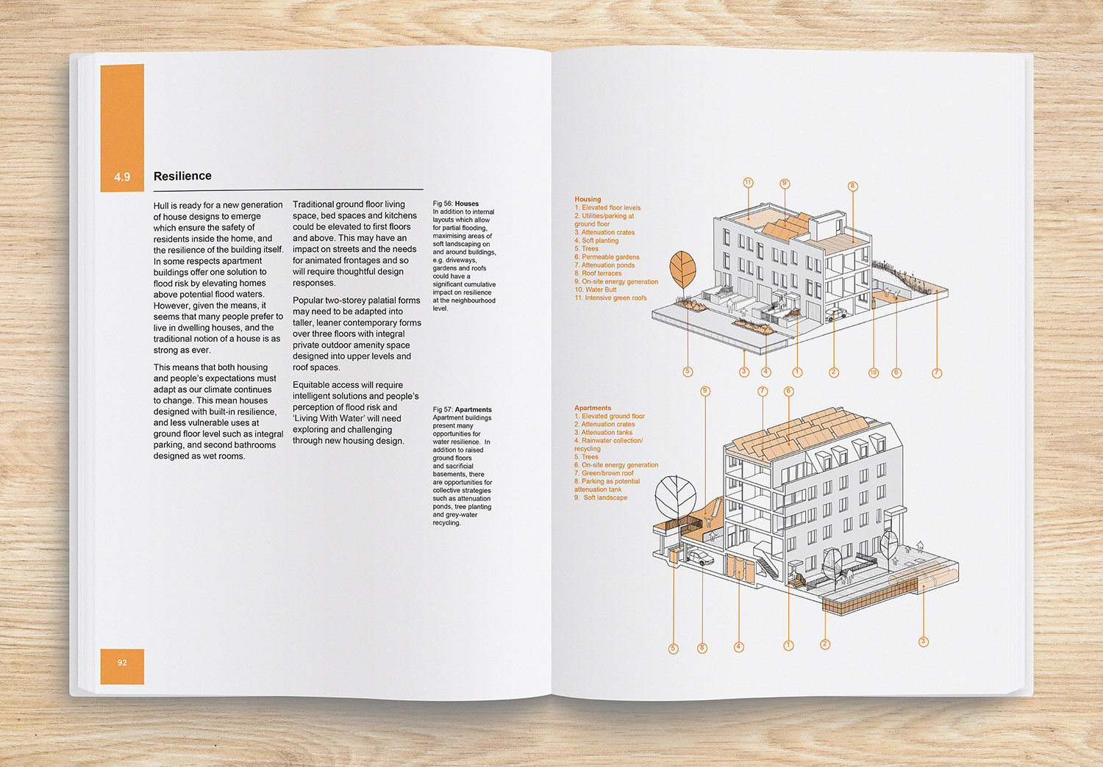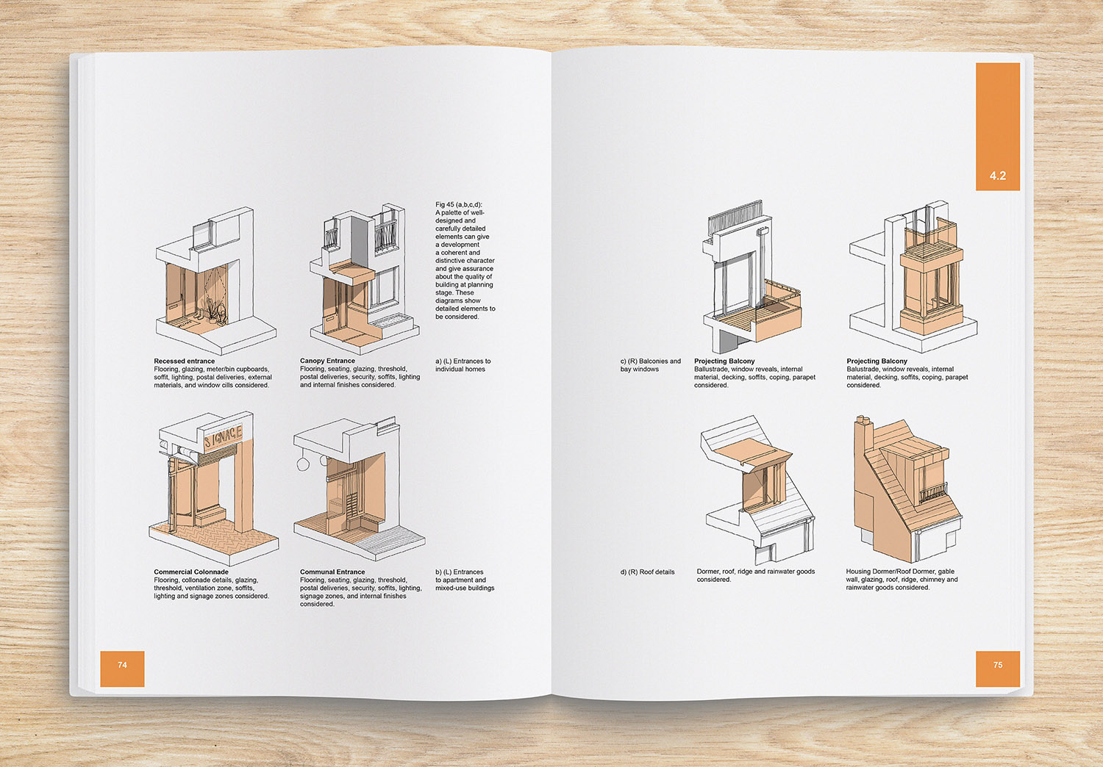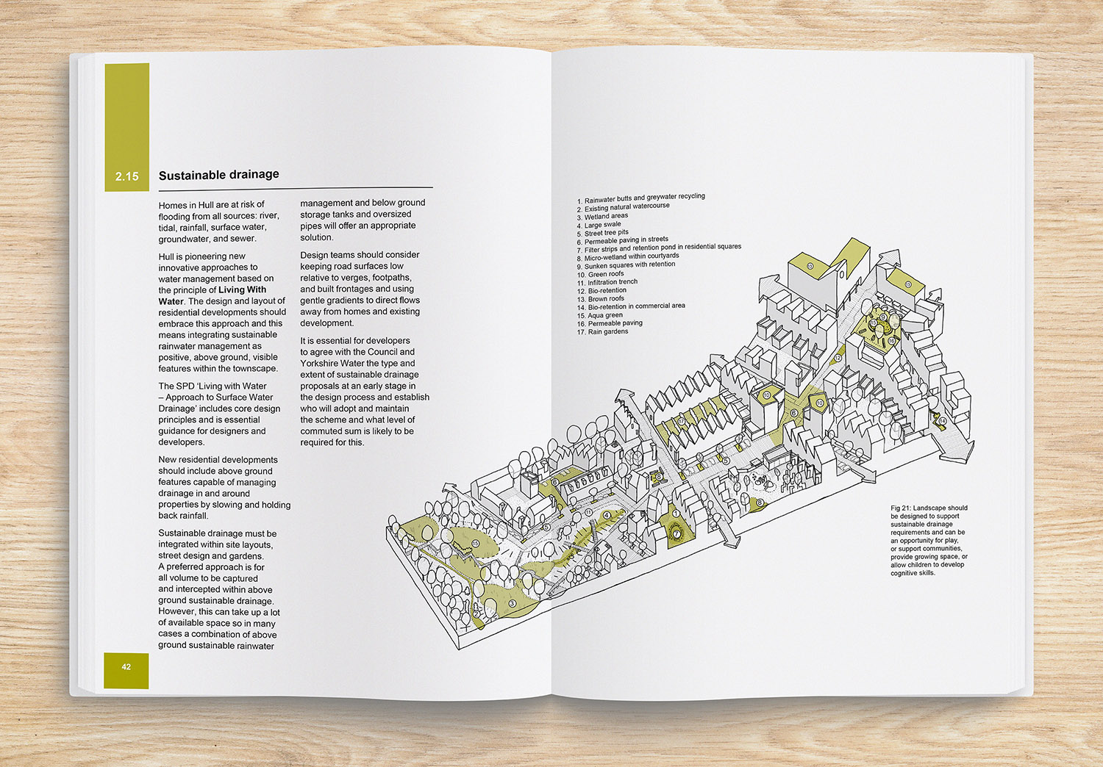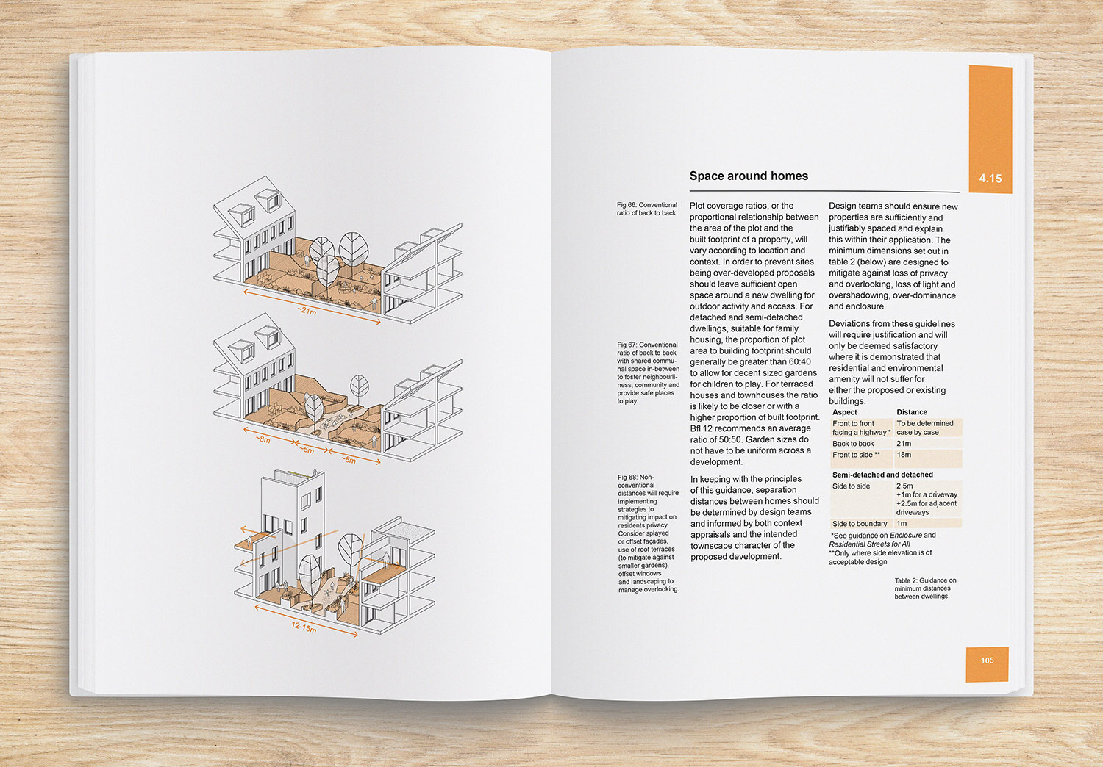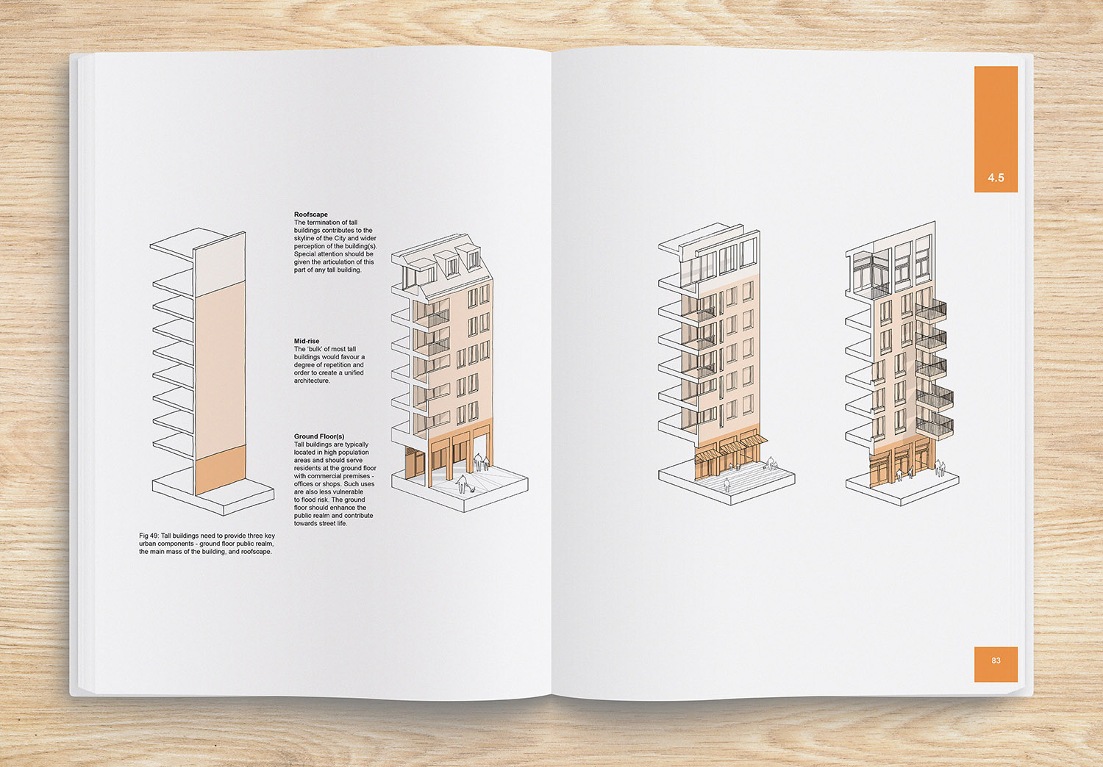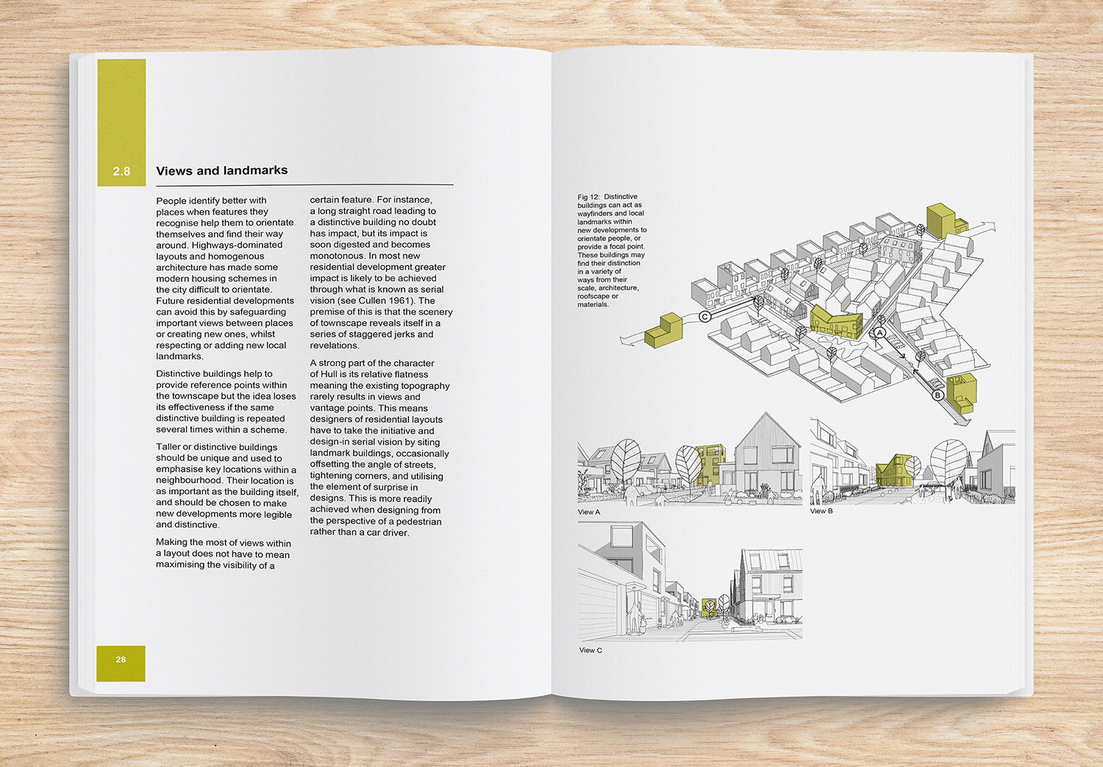Hull City and Harper Perry have completed a new Residential Design Guide for the City. Hull Residential Design Guide is the first planning policy adopted by Kingston upon Hull specifically addressing the design quality of new housing. The document has been developed by Hull’s Planning Department with Harper Perry commissioned to illustrate the guide with examples of best practice and exemplary design. You can download the guide here.
The adopted Supplementary Planning Document (SPD) covers more than 50 topics ranging from strategic site planning considerations, to construction detail and future ‘smart home’ ambitions. The policy has been developed over the past year with a wide range of advisory organisations contributing to, and shaping, the publication including; architects, engineers, housing associations, voluntary organisations and the local University.
Led by Hull’s senior Urban Designer, the project has been developed through close collaboration between Hull’s Planning Department and Harper Perry architects, to translate the design guidance from written planning policy into a highly visual, engaging and accessible document. The guide is intended for an audience of architects, urban designers, planning consultants, housing developers, as well as members of Planning Committee and the public. Referencing long-standing design guidance such as the Essex Design Guide, Harper Perry also drew on their own experience as housing architects to develop a format and range of illustrations that make the guide user friendly and delivers a level of detail that is valuable for even the most experienced design consultants.
The guide is set out under three key themes; urban design, streets and public spaces, and building design. It draws on examples of best practice from the UK and Europe to demonstrate how thinking across these scales can lead to the creation of well-designed homes and neighbourhoods. At the larger-scale the guidance looks to create positive public spaces that are well-used and valued, and ensure that spaces around and between buildings are designed to be safe, visible and equitable for people with pushchairs, toddlers, older residents, those with cognitive impairments, physical disabilities and mobility issues. At the small-scale, it addresses design details such as ensuring sufficient daylight and sunlight; designing smart homes equipped with EV charging, battery storage, smart water butts, and heat network interfaces; and integrating design strategies for bins, parking and bike storage – all of which contribute to making resilient, liveable neighbourhoods and homes equipped for the future.
James Perry said that “the guide is intended to raise standards and ambitions for housing in Hull from the urban scale to detailed design”. “The design guide set by Hull City is a really positive foundation, but designers and house builders need to raise their ambitions from the outset. The design of new housing all too often is dominated by car movement and parking, and fails to provide positive, welcoming spaces in between homes to foster a positive sense of neighbourliness. This has to change.”
Alex Codd, Hull City Council’s assistant director of economic regeneration, said: “Hull is quickly becoming one of the north’s most desirable places to live. It is an independent waterfront city which has seen £250m investment in public spaces, retail and leisure outlets, cultural venues, and a further investment in excess of £200m in its flood defences.
“As the city’s economy grows, it is vital that there is quality new housing to help this process. This guide will help to make sure these properties are in place.”
Harper Perry recently won the RIBA ‘Living with Water’ competition to deliver flood resistant housing on two sites along the banks of the Humber in Hull.
Link to Kingston upon Hull Housing Design Guide:
https://investhull.co.uk/uploads/files/Hull-Resi-Design-SPD_Final-for-web-260dpi.pdf

